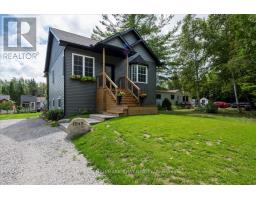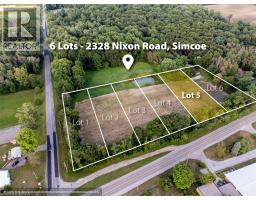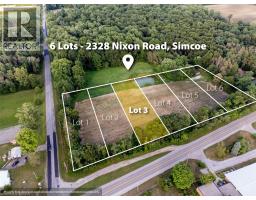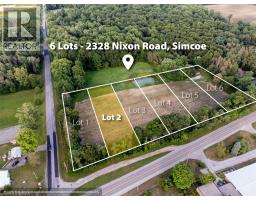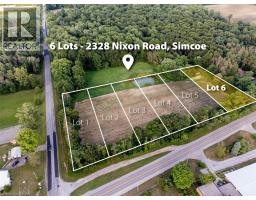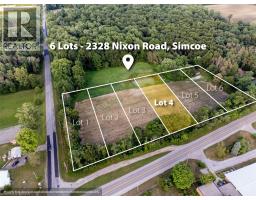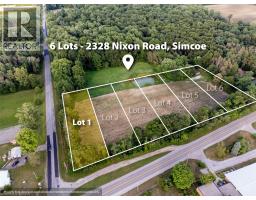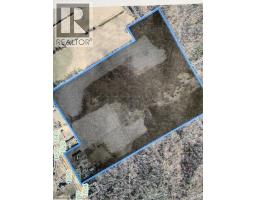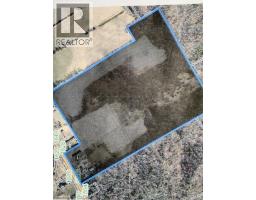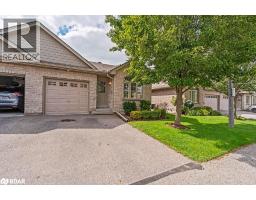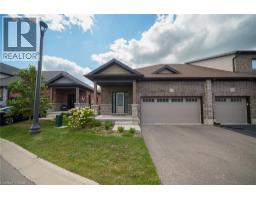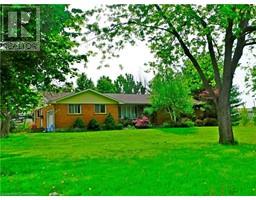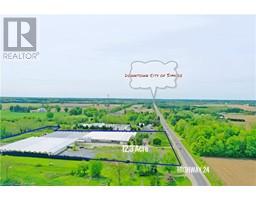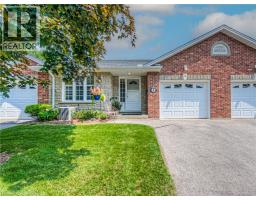4049 BAYVIEW Avenue RA45 - Joyland Beach, Simcoe, Ontario, CA
Address: 4049 BAYVIEW Avenue, Simcoe, Ontario
Summary Report Property
- MKT ID40737757
- Building TypeHouse
- Property TypeSingle Family
- StatusBuy
- Added15 weeks ago
- Bedrooms4
- Bathrooms3
- Area2208 sq. ft.
- DirectionNo Data
- Added On06 Jun 2025
Property Overview
Spacious Ranch Bungalow In The Desirable Joyland Beach Community! Lovely 3+1 Bed, 3 Bath, Approx 2208 Fin Sqft Home Steps From McPhee Bay w/Deeded Beach Access! Sought-After Location Close To Marina Del Ray, Lake Country Adventure & McRae Point Provincial Park. Large Living Room w/Fireplace & Walkout To Enclosed Breezeway. Formal Dining Room. Fully Equipped Kitchen w/SS Appliances & Walkout. Primary Suite w/Ensuite Bath. Updated Main Bath. Lower Level Family Room w/Bar Area & Fireplace, Rec Room, 4th Bedroom & Full Bathroom. Private Park-Like Yard w/Mature Trees, Patio, Deck, Pergola, Shed + A Built-In BBQ! KEY UPDATES & FEATURES: Windows, Metal Roof, Furnace, Heated Floors (Main & Ensuite Baths), Generator, Huge 89’x175’ Lot, 6 Car Driveway, Covered Front Porch, Multiple Walkouts + A Fully Fenced Yard. Enjoy Year-Round Lakeside Living! (id:51532)
Tags
| Property Summary |
|---|
| Building |
|---|
| Land |
|---|
| Level | Rooms | Dimensions |
|---|---|---|
| Lower level | Cold room | 27'1'' x 2'11'' |
| Storage | 26'7'' x 15'6'' | |
| Bedroom | 12'5'' x 8'6'' | |
| 3pc Bathroom | Measurements not available | |
| Recreation room | 27'1'' x 22'1'' | |
| Main level | Bedroom | 8'11'' x 8'8'' |
| Primary Bedroom | 14'1'' x 11'1'' | |
| Bedroom | 11'1'' x 10'6'' | |
| 2pc Bathroom | Measurements not available | |
| 5pc Bathroom | Measurements not available | |
| Kitchen | 11'11'' x 9'6'' | |
| Dining room | 12'5'' x 10'5'' | |
| Living room | 15'0'' x 17'5'' |
| Features | |||||
|---|---|---|---|---|---|
| Country residential | Attached Garage | Dishwasher | |||
| Dryer | Refrigerator | Stove | |||
| Water softener | Washer | Hood Fan | |||
| Window Coverings | Central air conditioning | ||||




































