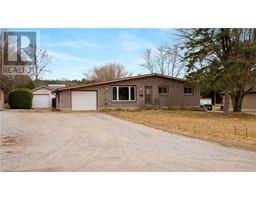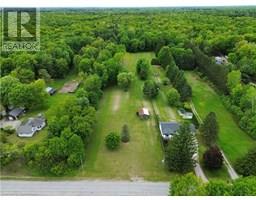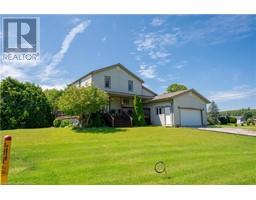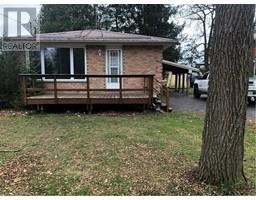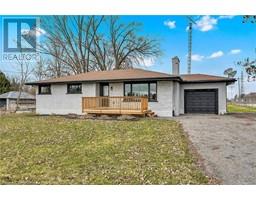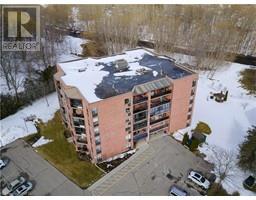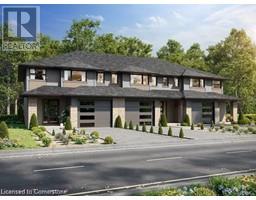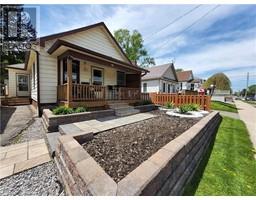43 CHERRY Street Town of Simcoe, Simcoe, Ontario, CA
Address: 43 CHERRY Street, Simcoe, Ontario
3 Beds1 Baths1389 sqftStatus: Buy Views : 524
Price
$572,000
Summary Report Property
- MKT ID40719383
- Building TypeHouse
- Property TypeSingle Family
- StatusBuy
- Added4 weeks ago
- Bedrooms3
- Bathrooms1
- Area1389 sq. ft.
- DirectionNo Data
- Added On25 Apr 2025
Property Overview
Located in one of Simcoe’s family-friendly neighbourhoods, this updated 3-bedroom home offers the perfect blend of comfort and convenience. Sitting on a rare double-wide lot with a deep backyard, there’s no shortage of outdoor space for kids to play, hosting BBQs, or simply unwinding. The double-wide driveway provides ample parking, while recent renovations throughout the home ensure it’s move-in ready. With spacious living areas and a welcoming feel, this home is ideal for growing families or first-time buyers looking to plant roots in a great community. (id:51532)
Tags
Single Family House 3 bedrooms
1 bathrooms
43 CHERRY Street Town of Simcoe
Ontario
for sale $572,000
houses for sale in Simcoe
houses for sale in Ontario
houses for sale in canada
| Property Summary |
|---|
Property Type
Single Family
Building Type
House
Square Footage
1389 sqft
Subdivision Name
Town of Simcoe
Title
Freehold
Land Size
0.39 ac|under 1/2 acre
Built in
1970
Parking Type
Attached Garage
| Building |
|---|
Bedrooms
Above Grade
3
Bathrooms
Total
3
Interior Features
Appliances Included
Dryer, Freezer, Microwave, Refrigerator, Stove, Washer, Gas stove(s), Window Coverings, Garage door opener
Basement Type
Full (Partially finished)
Building Features
Features
Southern exposure, Paved driveway, Automatic Garage Door Opener
Foundation Type
Block
Style
Detached
Square Footage
1389 sqft
Fire Protection
Smoke Detectors
Structures
Shed
Heating & Cooling
Cooling
Central air conditioning
Utilities
Utility Type
Cable(Available),Electricity(Available),Natural Gas(Available),Telephone(Available)
Utility Sewer
Municipal sewage system
Water
Municipal water
Exterior Features
Exterior Finish
Brick
Neighbourhood Features
Community Features
Quiet Area
Amenities Nearby
Hospital, Place of Worship, Schools, Shopping
Parking
Parking Type
Attached Garage
Total Parking Spaces
3
| Land |
|---|
Other Property Information
Zoning Description
R1-A
| Level | Rooms | Dimensions |
|---|---|---|
| Second level | 4pc Bathroom | Measurements not available |
| Bedroom | 10'0'' x 8'2'' | |
| Bedroom | 13'7'' x 9'1'' | |
| Primary Bedroom | 13'7'' x 9'11'' | |
| Basement | Laundry room | 11'0'' x 5'0'' |
| Family room | 23'5'' x 13'5'' | |
| Utility room | 11'10'' x 9'4'' | |
| Main level | Eat in kitchen | 12'11'' x 9'9'' |
| Dining room | 10'5'' x 10'3'' | |
| Living room | 17'5'' x 10'2'' | |
| Foyer | 5'10'' x 4'3'' |
| Features | |||||
|---|---|---|---|---|---|
| Southern exposure | Paved driveway | Automatic Garage Door Opener | |||
| Attached Garage | Dryer | Freezer | |||
| Microwave | Refrigerator | Stove | |||
| Washer | Gas stove(s) | Window Coverings | |||
| Garage door opener | Central air conditioning | ||||



























