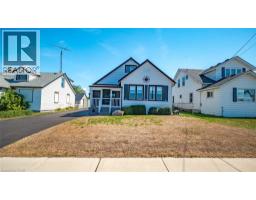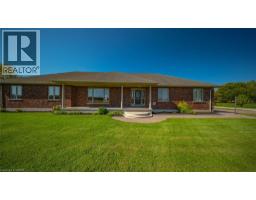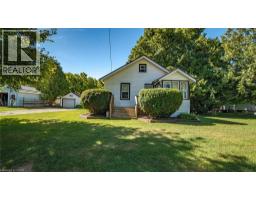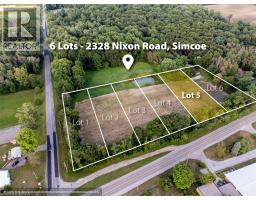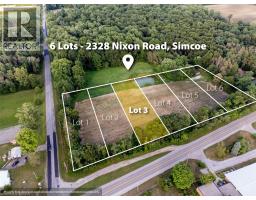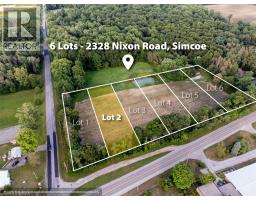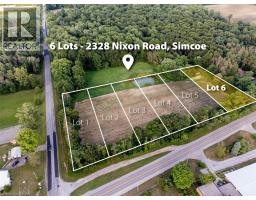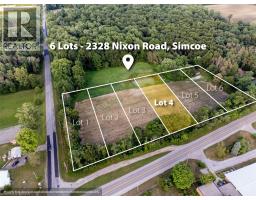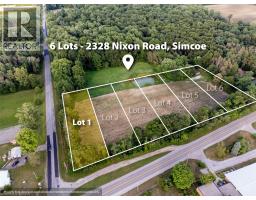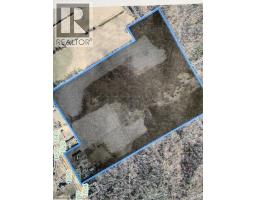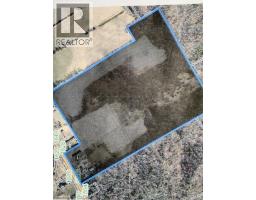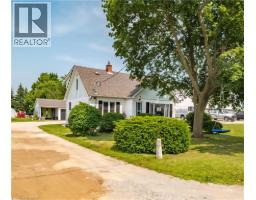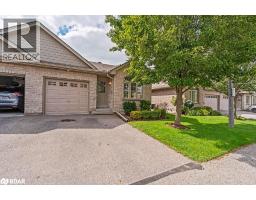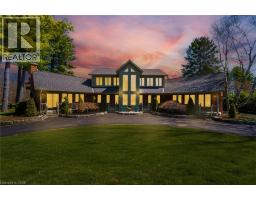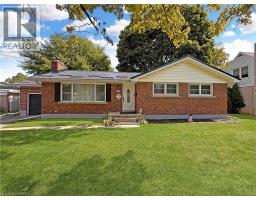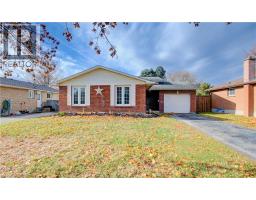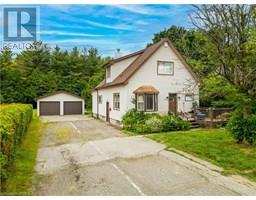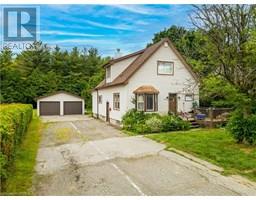52 PARKER Drive Town of Simcoe, Simcoe, Ontario, CA
Address: 52 PARKER Drive, Simcoe, Ontario
Summary Report Property
- MKT ID40763793
- Building TypeHouse
- Property TypeSingle Family
- StatusBuy
- Added12 weeks ago
- Bedrooms5
- Bathrooms2
- Area1900 sq. ft.
- DirectionNo Data
- Added On30 Aug 2025
Property Overview
Spacious Multi-Level Home on Large Lot With Incredible Potential! Welcome to your next opportunity! This multi-level home sits on a generously sized, deep lot that backs onto peaceful open fields offering privacy and space, all while being just minutes from town amenities. There is up to 5 bedrooms and 2 bathrooms, this home offers flexibility for families, work-from-home setups, or guest accommodations. The main level features a bright eat-in kitchen, a cozy family room, and a separate living room, providing plenty of room for both relaxation and entertaining. While the home could use some updates, it boasts great bones and endless potential. The unfinished basement offers the perfect opportunity to create a large rec room, home gym, or additional living space. There’s also ample storage throughout. Step outside to enjoy the spacious back deck, perfect for summer barbecues or quiet evenings overlooking the expansive backyard. With the lot backing onto a field, you'll love the extra sense of space and tranquility. This is a rare find with solid potential in a convenient location this property could turn into your dream home! (id:51532)
Tags
| Property Summary |
|---|
| Building |
|---|
| Land |
|---|
| Level | Rooms | Dimensions |
|---|---|---|
| Second level | 4pc Bathroom | 4'10'' x 7'2'' |
| Bedroom | 11'1'' x 12'10'' | |
| Bedroom | 9'8'' x 11'3'' | |
| Third level | Primary Bedroom | 15'2'' x 8'2'' |
| Bedroom | 11'2'' x 9'9'' | |
| Lower level | Other | 5'6'' x 14'9'' |
| 3pc Bathroom | 5'10'' x 8'1'' | |
| Bedroom | 9'0'' x 12'9'' | |
| Main level | Living room | 22'2'' x 12'8'' |
| Family room | 10'1'' x 11'8'' | |
| Kitchen/Dining room | 10'1'' x 13'4'' |
| Features | |||||
|---|---|---|---|---|---|
| Central air conditioning | |||||












































