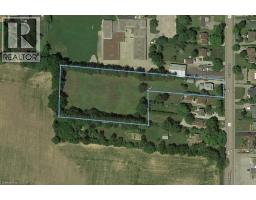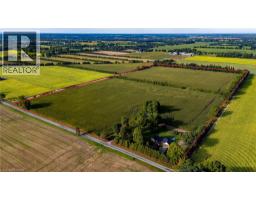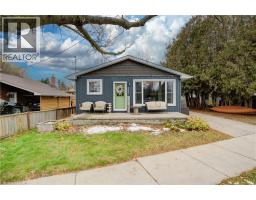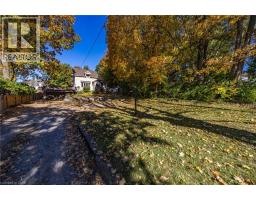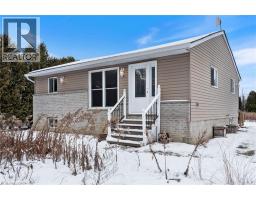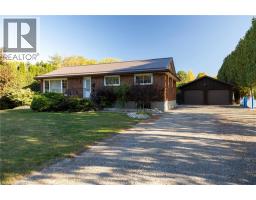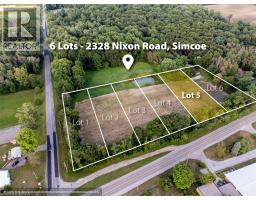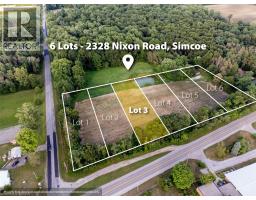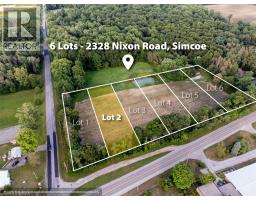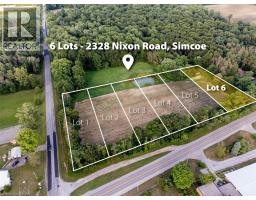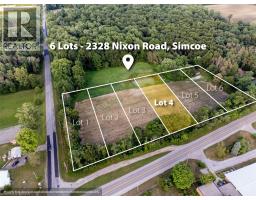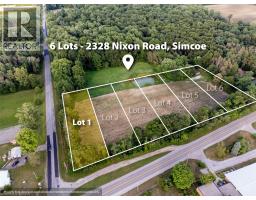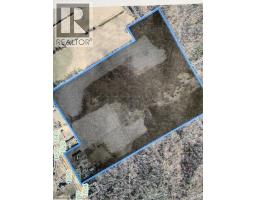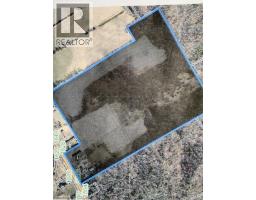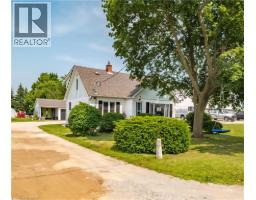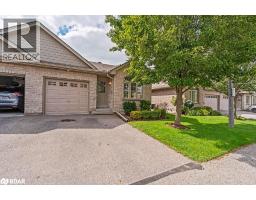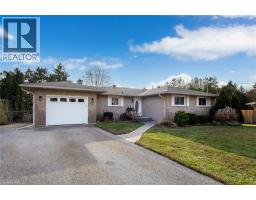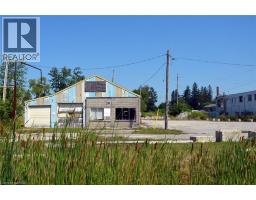54 RYERSE Road Port Ryerse, Simcoe, Ontario, CA
Address: 54 RYERSE Road, Simcoe, Ontario
Summary Report Property
- MKT ID40769068
- Building TypeHouse
- Property TypeSingle Family
- StatusBuy
- Added19 weeks ago
- Bedrooms4
- Bathrooms2
- Area4400 sq. ft.
- DirectionNo Data
- Added On10 Oct 2025
Property Overview
Welcome to your Private Country Oasis. Nestled on a serene country road, this charming 4 bedroom brick bungalow sits proudly on 50 acres of farmland, offering the perfect balance of privacy, productivity and connection. With the Lynn Valley Trail just steps away, you'll enjoy easy access to nature's beauty while remaining minutes from the conveniences of Simcoe. Inside, the warm and functional layout provides space for both family living and entertaining. The home features comfortable principle rooms and expansive views. An unfinished basement provides a canvas to make your own. Outside, beautiful fields, mature trees, and open skies create an idyllic setting for farming, homesteading, recreation or simply unwinding. Whether you're dreaming of growing your own food, exploring trails or embracing a slower pace of life, this property delivers a lifestyle rooted in tranquility and possibility. A rare opportunity to own acreage this close to town. Don't miss your chance to make it yours. (id:51532)
Tags
| Property Summary |
|---|
| Building |
|---|
| Land |
|---|
| Level | Rooms | Dimensions |
|---|---|---|
| Main level | 3pc Bathroom | 5'0'' x 6'0'' |
| 4pc Bathroom | 6'7'' x 7'3'' | |
| Laundry room | 9'0'' x 7'2'' | |
| Mud room | 8'6'' x 6'8'' | |
| Breakfast | 9'7'' x 9'0'' | |
| Kitchen | 12'10'' x 10'8'' | |
| Family room | 18'2'' x 12'10'' | |
| Dining room | 13'10'' x 13'4'' | |
| Living room | 18'0'' x 13'4'' | |
| Bedroom | 10'10'' x 9'10'' | |
| Bedroom | 10'10'' x 9'7'' | |
| Bedroom | 12'10'' x 10'9'' | |
| Primary Bedroom | 14'6'' x 22'9'' |
| Features | |||||
|---|---|---|---|---|---|
| Conservation/green belt | Country residential | Sump Pump | |||
| Attached Garage | Dishwasher | Dryer | |||
| Refrigerator | Stove | Washer | |||
| None | |||||
























