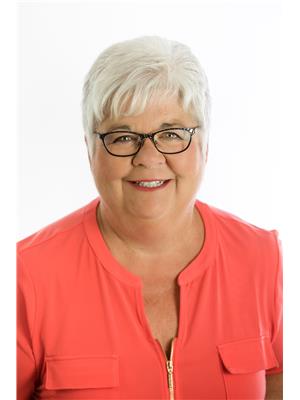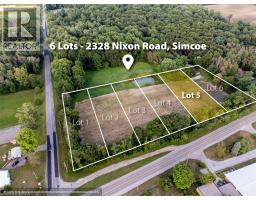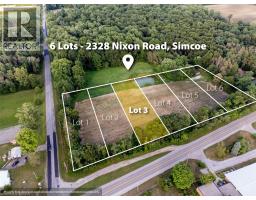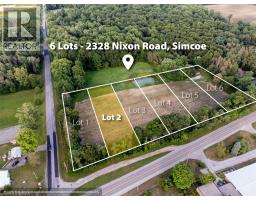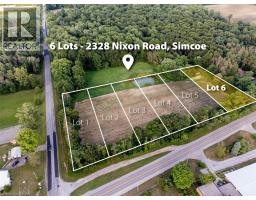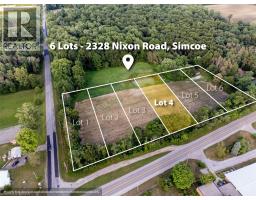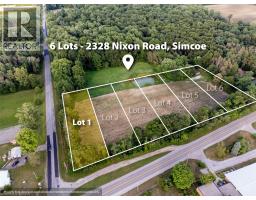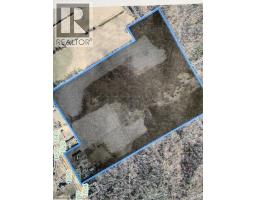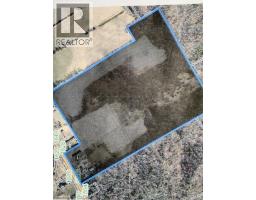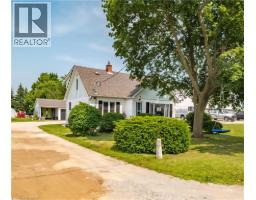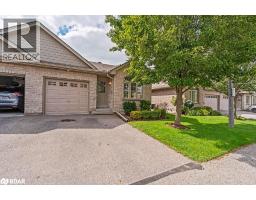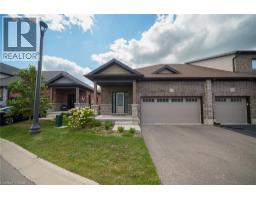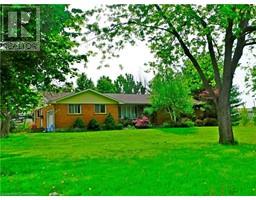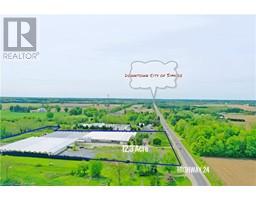9 EDEN Place Town of Simcoe, Simcoe, Ontario, CA
Address: 9 EDEN Place, Simcoe, Ontario
Summary Report Property
- MKT ID40770891
- Building TypeHouse
- Property TypeSingle Family
- StatusBuy
- Added1 weeks ago
- Bedrooms3
- Bathrooms2
- Area1849 sq. ft.
- DirectionNo Data
- Added On22 Sep 2025
Property Overview
Charming 3 bedroom sidesplit in a beautiful neighbourhood. Pull into the private driveway leading to a manicured front yard and cozy entrance. Step indoors to the main floor with closet for coats and shoes. The living room is bright with natural light and offers plenty of space to relax or entertain. The living room is open to the dining room, the perfect spot for the whole family to gather together. Next, step into the kitchen with ample cupboard space, and U-shaped countertops. Enjoy breakfast bar seating with a view of the pretty backyard. Off the living room, it's just a few steps up to the second level. Up here are three comfortable bedrooms including the primary bedroom, a 5 piece bathroom with bubble tub and double sinks and a large linen closet. Downstairs a recreation room with large windows provides a secondary retreat. Also down here is a 2 piece bathroom, laundry room, utility room and tons of storage space. From the laundry room enjoy the walkout leading to the backyard. Outdoors, the back 22x17ft. deck with pergola is the ideal spot to relax, barbecue and entertain. Landscaped with perennial gardens this space is like your own personal oasis. A shed provides storage for gardening tools and more. The attached garage with insulated door allows you to park and keep your car dry as well as more storage space for all those extras in life. This well loved and maintained home is a pleasure to see! (id:51532)
Tags
| Property Summary |
|---|
| Building |
|---|
| Land |
|---|
| Level | Rooms | Dimensions |
|---|---|---|
| Second level | Bedroom | 9'10'' x 8'11'' |
| Bedroom | 9'10'' x 12'1'' | |
| Primary Bedroom | 12'0'' x 13'4'' | |
| 5pc Bathroom | Measurements not available | |
| Basement | Recreation room | 19'6'' x 11'1'' |
| 2pc Bathroom | Measurements not available | |
| Laundry room | 19'6'' x 8'6'' | |
| Main level | Kitchen | 15'0'' x 11'6'' |
| Dining room | 8'11'' x 12'0'' | |
| Living room | 17'8'' x 11'7'' |
| Features | |||||
|---|---|---|---|---|---|
| Paved driveway | Attached Garage | Dryer | |||
| Refrigerator | Water softener | Washer | |||
| Gas stove(s) | Central air conditioning | ||||














































