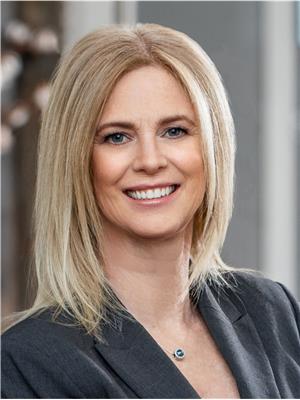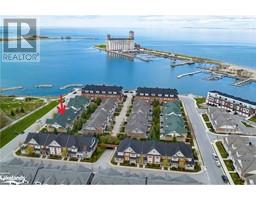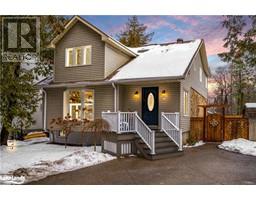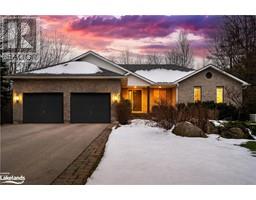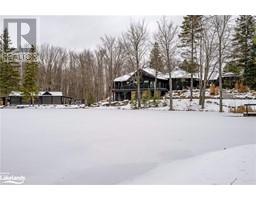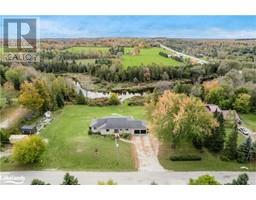634086 63 Road Grey Highlands, Singhampton, Ontario, CA
Address: 634086 63 Road, Singhampton, Ontario
Summary Report Property
- MKT ID40534305
- Building TypeHouse
- Property TypeSingle Family
- StatusBuy
- Added12 weeks ago
- Bedrooms4
- Bathrooms4
- Area2419 sq. ft.
- DirectionNo Data
- Added On02 Feb 2024
Property Overview
WATERFRONT! 3.68 Acres on BREWSTER'S LAKE with 502 FEET of SHORE LINE! CAPTIVATING Panoramic Vistas where Nature, Privacy, Peace and Tranquility Await. This Enchanting and Snug Retreat, is Nestled in Grey Highlands~ Elevate your Lifestyle and Live your Legacy! Minutes to Private and Public Ski Clubs (Devil's Glen/ Osler Bluff and Village at Blue), Championship Golf Courses (Mad River/ Osler Brook/ Duntroon Highlands), Extensive Hiking/ Biking Trails, Waterfalls, Farmer's Markets, Georgian Bay and Historic Downtown Collingwood with Fine Dining, Shopping, Cultural Events and Festivals. Grey Highlands is the Home of Adventure~ Explore Paddling, Kayaking, Swimming, Snowmobile/ATV Trails, Snow Shoeing, Tennis/ Pickle Ball, Cross Country Skiing and Incredible Fishing from your Own Dock!! This Impressive Custom Built Bungalow (4 Bed/ 4 Bath) with over 4800 sf of Living Space Features: *5 Walk Outs to Extensive Decks with Western Exposure to the Lake~ Stunning Sunsets *GEOTHERMAL HEAT *Over Sized Double Attached Garage *Paved Winding Driveway/ Interlock to Private Residence *Arbour Stone Landscaping *Fire Pit *Open Concept Kitchen/ Dining and Breakfast Area *Spacious Family Room with Soaring Cathedral Ceiling and 2 Skylights *2 Wood Burning Fireplaces *Wood Burning Stove in the Lower Level *Wet Sauna *Massive Lower Level Recreation Room *2 Spacious Flex Rooms in the Lower Level (Currently used as Bedrooms) *2 ~Sun Rooms *Ample Storage~ A Perfect Home for Families, Energetic Weekenders, Ambitious Professionals and Freedom Seeking Retirees. Watch the Virtual Tour/ Drone Footage, 3 D Floor Plans~ A Fantastic Opportunity to Own This Waterfront Gem~ Book your Showing Today! (id:51532)
Tags
| Property Summary |
|---|
| Building |
|---|
| Land |
|---|
| Level | Rooms | Dimensions |
|---|---|---|
| Lower level | Exercise room | 15'3'' x 11'6'' |
| 4pc Bathroom | Measurements not available | |
| Media | 15'7'' x 10'7'' | |
| Recreation room | 25'0'' x 26'1'' | |
| Main level | Mud room | 4'5'' x 11'1'' |
| 3pc Bathroom | Measurements not available | |
| 3pc Bathroom | 7' | |
| Foyer | 17'11'' x 9'4'' | |
| Bedroom | 15'3'' x 11'7'' | |
| Bedroom | 13'0'' x 9'10'' | |
| Bedroom | 17'1'' x 13'0'' | |
| Full bathroom | Measurements not available | |
| Primary Bedroom | 17'1'' x 19'9'' | |
| Great room | 17'11'' x 16'11'' | |
| Eat in kitchen | 15'1'' x 11'11'' | |
| Dining room | 9'11'' x 8'11'' | |
| Kitchen | 15'1'' x 12'6'' |
| Features | |||||
|---|---|---|---|---|---|
| Skylight | Country residential | Attached Garage | |||
| Central Vacuum | Dishwasher | Dryer | |||
| Stove | Washer | Hood Fan | |||
| Window Coverings | Garage door opener | Central air conditioning | |||


















































