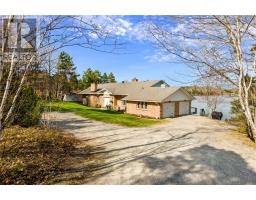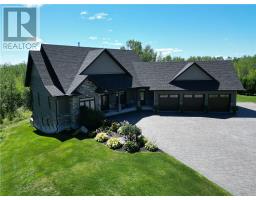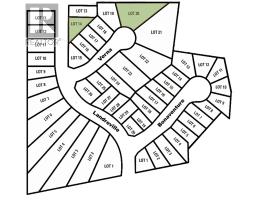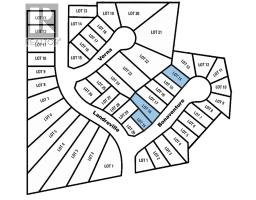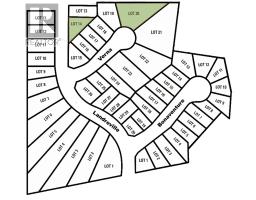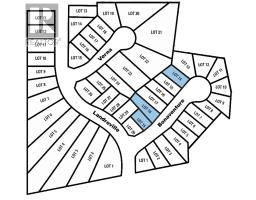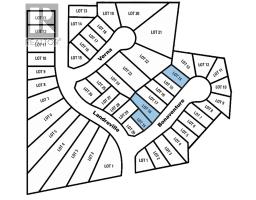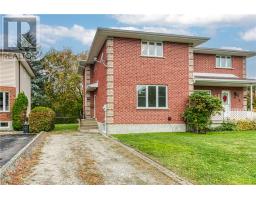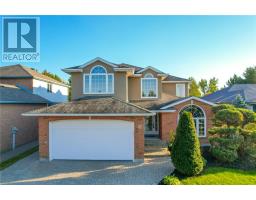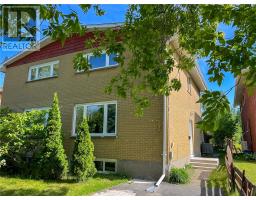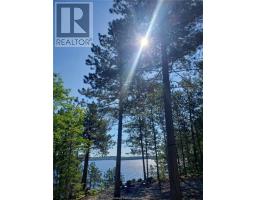570 Pine Cone Road, Skead, Ontario, CA
Address: 570 Pine Cone Road, Skead, Ontario
Summary Report Property
- MKT ID2123467
- Building TypeHouse
- Property TypeSingle Family
- StatusBuy
- Added1 weeks ago
- Bedrooms3
- Bathrooms2
- Area0 sq. ft.
- DirectionNo Data
- Added On10 Oct 2025
Property Overview
Welcome to your private lakeside paradise on beautiful Lake Wanapitei. This custom built, one owner home sits right at the water’s edge on an ultra private lot, offering a rare combination of serenity, craftsmanship, and year round comfort. With 3 bedrooms and 2 bathrooms, this lake level walkout home features an open concept design and high end finishes throughout. The kitchen boasts exceptional, top tier cabinetry, while built in custom cabinetry adds both charm and functionality across the home. The entertainment area is anchored by a stunning reclaimed BC fir beam, sourced from a 150 year old building, and includes the pool table as part of the sale. Step outside onto the massive deck, where you'll feel like you're floating on the lake itself. A covered boat structure, dock, and included boat lift ensure your watercraft is well protected. The boat is also available for purchase. Just steps from the shoreline, you'll find a convenient outdoor electric sauna, perfect for relaxing after a day on the water. There is also an existing wood fireplace structure if you wish to convert it back for that cozy, rustic feel. The massive garage is 22 x 40 and is fully insulated and features a certified wood stove. This is more than a home, it’s a lifestyle. Don’t miss this rare opportunity to own a piece of Lake Wanapitei’s waterfront. (id:51532)
Tags
| Property Summary |
|---|
| Building |
|---|
| Land |
|---|
| Level | Rooms | Dimensions |
|---|---|---|
| Lower level | Laundry room | 16.4 x 13.8 |
| Bathroom | 7.5 x 8.6 | |
| Bedroom | 17.8 x 10.2 | |
| Bedroom | 17.8 x 12.3 | |
| Recreational, Games room | 31.1 x 23.10 | |
| Main level | 4pc Ensuite bath | 11.7 x 10.0 |
| Primary Bedroom | 17.7 x 12.7 | |
| Dining room | 12.10 x 7.11 | |
| Kitchen | 21.10 x 10.10 | |
| Living room | 21.9 x 31.3 |
| Features | |||||
|---|---|---|---|---|---|
| Detached Garage | Sauna | Air exchanger | |||

































































