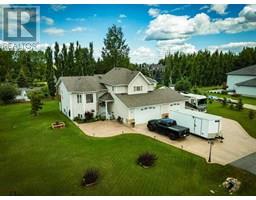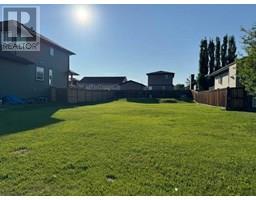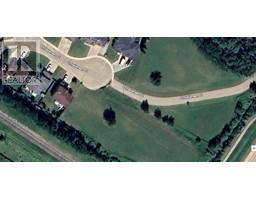26, 812 6 Avenue SW, Slave Lake, Alberta, CA
Address: 26, 812 6 Avenue SW, Slave Lake, Alberta
Summary Report Property
- MKT IDA2236432
- Building TypeMobile Home
- Property TypeSingle Family
- StatusBuy
- Added3 days ago
- Bedrooms3
- Bathrooms2
- Area1088 sq. ft.
- DirectionNo Data
- Added On07 Jul 2025
Property Overview
Looking for a well maintained, totally upgraded mobile located in Westside Village; at a great price!! This 1990 Winalta home has had several upgrades: new roof, new flooring, new plumbing lines, new trim, both bathrooms renovated. Nice open concept with large living room, kitchen with plenty of cupboards and a dining area which opens up to the 28x8 deck, accessed by double garden doors. Other bonus features; reverse osmosis water filtration system installed, kitchen skylight, private yard with 2 large sturdy garden sheds. A lot of work has been put into this home to ensure it lasts for a long time; home has also been raised and re-leveled, new heat tracing with industrial insulation wrap, insulated skirting panels installed. This home is robust, been upgraded and is very affordable, well worth a look!! (id:51532)
Tags
| Property Summary |
|---|
| Building |
|---|
| Land |
|---|
| Level | Rooms | Dimensions |
|---|---|---|
| Main level | Other | 7.50 Ft x 5.00 Ft |
| Living room | 14.58 Ft x 13.75 Ft | |
| Kitchen | 11.50 Ft x 8.67 Ft | |
| Dining room | 9.50 Ft x 6.00 Ft | |
| 4pc Bathroom | 9.08 Ft x 4.83 Ft | |
| Bedroom | 9.17 Ft x 7.17 Ft | |
| Bedroom | 14.50 Ft x 7.67 Ft | |
| Laundry room | 7.00 Ft x 5.50 Ft | |
| Primary Bedroom | 14.58 Ft x 9.75 Ft | |
| 4pc Bathroom | 7.00 Ft x 5.00 Ft |
| Features | |||||
|---|---|---|---|---|---|
| French door | Parking Pad | Washer | |||
| Refrigerator | Water purifier | Dishwasher | |||
| Stove | Dryer | None | |||



































