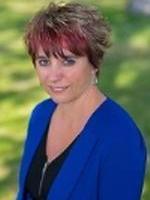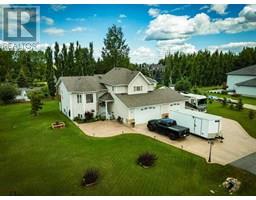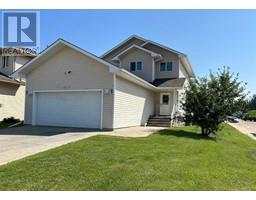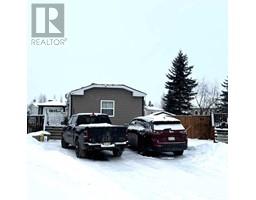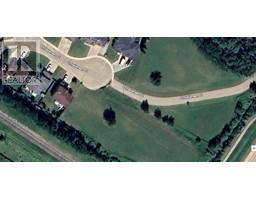307, 201 12 Avenue SW, Slave Lake, Alberta, CA
Address: 307, 201 12 Avenue SW, Slave Lake, Alberta
3 Beds1 Baths1115 sqftStatus: Buy Views : 83
Price
$112,000
Summary Report Property
- MKT IDA2209332
- Building TypeApartment
- Property TypeSingle Family
- StatusBuy
- Added4 days ago
- Bedrooms3
- Bathrooms1
- Area1115 sq. ft.
- DirectionNo Data
- Added On06 May 2025
Property Overview
This well-maintained unit offers 3 spacious bedrooms, 1 modern bathroom, and a covered balcony perfect for relaxing or enjoying your morning coffee. Inside, you’ll find laminate and ceramic tile flooring throughout, a stylish tiled shower, and in-suite laundry for added convenience. The complex itself has seen numerous upgrades, including new windows, siding, and a brand-new roof, giving peace of mind and excellent long-term value. In great shape and move-in ready, this unit is ideal for first-time buyers, investors, or anyone looking for low-maintenance living in a convenient location. Don’t miss out—units like this, haven't been staying on the market long! (id:51532)
Tags
| Property Summary |
|---|
Property Type
Single Family
Building Type
Apartment
Storeys
3
Square Footage
1115 sqft
Title
Condominium/Strata
Land Size
Unknown
Built in
1980
Parking Type
Other
| Building |
|---|
Bedrooms
Above Grade
3
Bathrooms
Total
3
Interior Features
Appliances Included
Refrigerator, Dishwasher, Stove, Microwave Range Hood Combo, Washer & Dryer
Flooring
Laminate
Building Features
Style
Attached
Construction Material
Poured concrete, Wood frame
Square Footage
1115 sqft
Total Finished Area
1115 sqft
Heating & Cooling
Cooling
None
Heating Type
Baseboard heaters
Exterior Features
Exterior Finish
Concrete
Neighbourhood Features
Community Features
Golf Course Development, Lake Privileges, Fishing, Pets Allowed With Restrictions
Amenities Nearby
Golf Course, Playground, Recreation Nearby, Schools, Shopping, Water Nearby
Maintenance or Condo Information
Maintenance Fees
$611 Monthly
Maintenance Fees Include
Caretaker, Common Area Maintenance, Insurance, Ground Maintenance, Parking, Property Management, Reserve Fund Contributions, Sewer, Waste Removal, Water
Parking
Parking Type
Other
Total Parking Spaces
1
| Land |
|---|
Other Property Information
Zoning Description
R3
| Level | Rooms | Dimensions |
|---|---|---|
| Main level | 4pc Bathroom | 8.08 Ft x 4.92 Ft |
| Bedroom | 10.25 Ft x 13.25 Ft | |
| Bedroom | 12.67 Ft x 8.42 Ft | |
| Dining room | 11.58 Ft x 10.42 Ft | |
| Kitchen | 8.42 Ft x 8.00 Ft | |
| Laundry room | 8.33 Ft x 6.83 Ft | |
| Living room | 23.08 Ft x 17.83 Ft | |
| Primary Bedroom | 10.08 Ft x 15.42 Ft |
| Features | |||||
|---|---|---|---|---|---|
| Other | Refrigerator | Dishwasher | |||
| Stove | Microwave Range Hood Combo | Washer & Dryer | |||
| None | |||||









