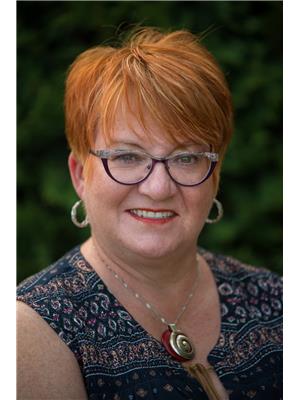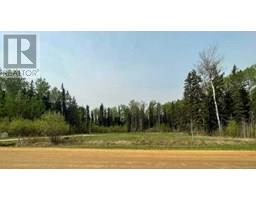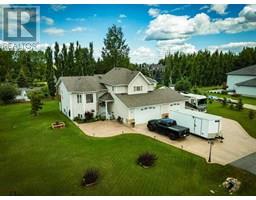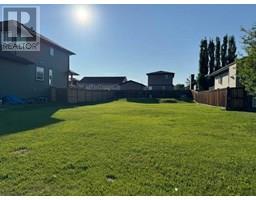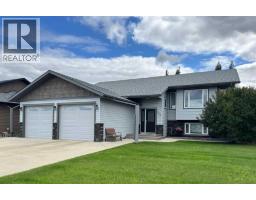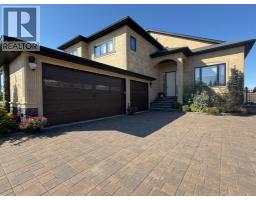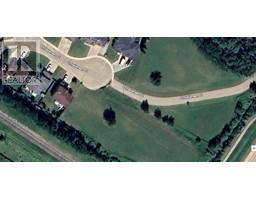35, 616 Main Street NW, Slave Lake, Alberta, CA
Address: 35, 616 Main Street NW, Slave Lake, Alberta
1 Beds1 Baths582 sqftStatus: Buy Views : 33
Price
$79,900
Summary Report Property
- MKT IDA2249439
- Building TypeApartment
- Property TypeSingle Family
- StatusBuy
- Added3 days ago
- Bedrooms1
- Bathrooms1
- Area582 sq. ft.
- DirectionNo Data
- Added On01 Sep 2025
Property Overview
This well-maintained 582 square foot condo in Woodland Place offers comfortable apartment-style living with one bedroom and one bathroom. The spacious living room opens to a private balcony, and a storage room provides extra space. Recently updated in July 2024 with fresh paint, new electrical, and modern lighting throughout. The exterior of the building has undergone extensive exterior renovations including new siding, windows, balconies, roof, fencing, and a newly paved parking lot. Enjoy low monthly condo fees. Book your showing today this unit wont last long! (id:51532)
Tags
| Property Summary |
|---|
Property Type
Single Family
Building Type
Apartment
Storeys
3
Square Footage
582 sqft
Title
Condominium/Strata
Land Size
Unknown
Built in
1974
Parking Type
Other
| Building |
|---|
Bedrooms
Above Grade
1
Bathrooms
Total
1
Interior Features
Appliances Included
Refrigerator, Range - Electric, Hood Fan
Flooring
Carpeted, Linoleum
Basement Type
None
Building Features
Features
PVC window, Parking
Style
Attached
Architecture Style
Multi-level
Construction Material
Poured concrete, Wood frame
Square Footage
582 sqft
Total Finished Area
582.11 sqft
Heating & Cooling
Cooling
None
Heating Type
Baseboard heaters
Utilities
Utility Type
Cable(Available),Electricity(Connected),Telephone(Available),Sewer(Connected),Water(Connected)
Exterior Features
Exterior Finish
Concrete, Vinyl siding
Neighbourhood Features
Community Features
Golf Course Development, Lake Privileges, Fishing, Pets Allowed With Restrictions
Amenities Nearby
Airport, Golf Course, Park, Playground, Recreation Nearby, Schools, Shopping, Water Nearby
Maintenance or Condo Information
Maintenance Fees
$246.4 Monthly
Maintenance Fees Include
Caretaker, Common Area Maintenance, Heat, Insurance, Ground Maintenance, Parking, Property Management, Reserve Fund Contributions, Sewer, Waste Removal, Water
Maintenance Management Company
Dan Lachambre
Parking
Parking Type
Other
Total Parking Spaces
1
| Land |
|---|
Other Property Information
Zoning Description
R3A
| Level | Rooms | Dimensions |
|---|---|---|
| Main level | Kitchen | 9.17 Ft x 9.83 Ft |
| Living room | 15.25 Ft x 14.50 Ft | |
| Bedroom | 12.67 Ft x 14.50 Ft | |
| 4pc Bathroom | 7.75 Ft x 4.92 Ft | |
| Storage | 7.17 Ft x 4.00 Ft |
| Features | |||||
|---|---|---|---|---|---|
| PVC window | Parking | Other | |||
| Refrigerator | Range - Electric | Hood Fan | |||
| None | |||||



















