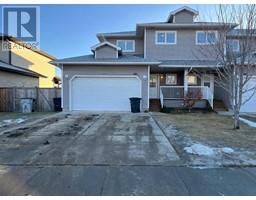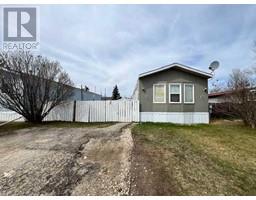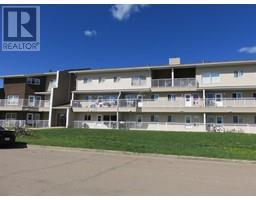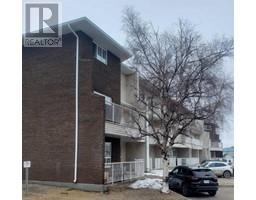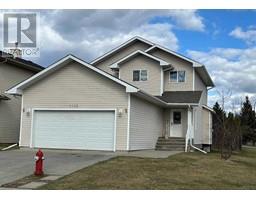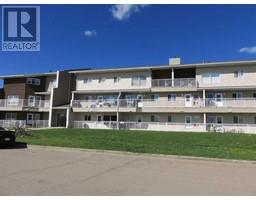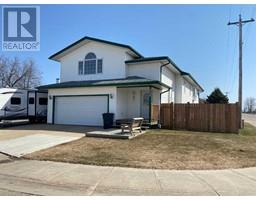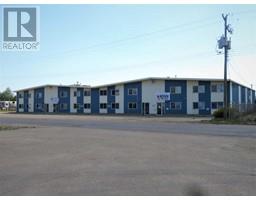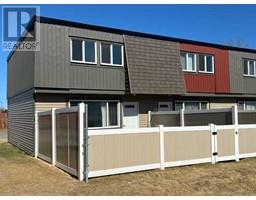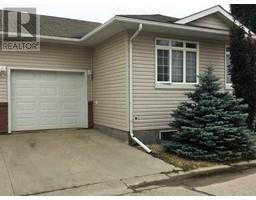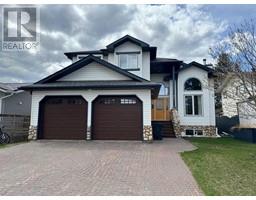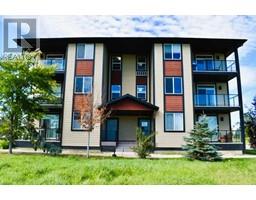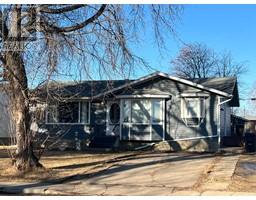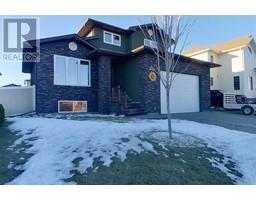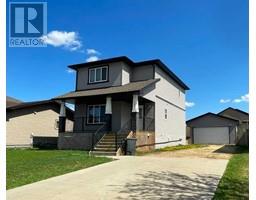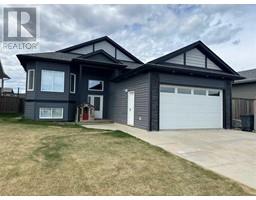901 13 Avenue SE, Slave Lake, Alberta, CA
Address: 901 13 Avenue SE, Slave Lake, Alberta
Summary Report Property
- MKT IDA2131230
- Building TypeHouse
- Property TypeSingle Family
- StatusBuy
- Added3 weeks ago
- Bedrooms5
- Bathrooms3
- Area1148 sq. ft.
- DirectionNo Data
- Added On13 May 2024
Property Overview
This beautiful, renovated 5 bedroom 3 bathroom bungalow is move in ready, priced to sell and ready for you to call it home! Walk in from the double attached garage and prepare to be delighted. The newly renovated kitchen with custom cabinetry and natural stone countertops will have you breathless and excited to see more of this amazing home. The roomy, open concept main living and kitchen area features large windows, recessed lighting and impressive finishing materials for the price point that will make you want to stay a while. Heading to the west quarters, you will find two good sized bedrooms, a 4 piece bathroom, and the primary bedroom with fresh carpet and a newly renovated 3 piece ensuite. Heading down to the fully finished basement you're going to find your future man-cave/she-lair with a full wet bar, large rec room, and another 4 piece bathroom. The basement is also where you will find two more large bedrooms, the large laundry and utility room featuring a tankless hot water heater, and a secondary rec room/ office. Come have a look! (id:51532)
Tags
| Property Summary |
|---|
| Building |
|---|
| Land |
|---|
| Level | Rooms | Dimensions |
|---|---|---|
| Basement | 4pc Bathroom | 5.67 Ft x 7.50 Ft |
| Other | 7.33 Ft x 7.58 Ft | |
| Bedroom | 12.33 Ft x 9.67 Ft | |
| Bedroom | 8.67 Ft x 9.08 Ft | |
| Den | 12.33 Ft x 8.00 Ft | |
| Laundry room | 18.58 Ft x 6.00 Ft | |
| Recreational, Games room | 12.83 Ft x 22.17 Ft | |
| Main level | 4pc Bathroom | 6.08 Ft x 7.17 Ft |
| 3pc Bathroom | 6.08 Ft x 8.08 Ft | |
| Primary Bedroom | 12.92 Ft x 11.67 Ft | |
| Bedroom | 9.75 Ft x 11.00 Ft | |
| Bedroom | 9.75 Ft x 8.00 Ft | |
| Dining room | 13.67 Ft x 5.67 Ft | |
| Foyer | 9.58 Ft x 5.25 Ft | |
| Kitchen | 13.67 Ft x 14.58 Ft | |
| Living room | 13.67 Ft x 14.83 Ft |
| Features | |||||
|---|---|---|---|---|---|
| Street | Attached Garage(1) | Refrigerator | |||
| Dishwasher | Oven | Microwave | |||
| Window Coverings | Garage door opener | Washer & Dryer | |||
| None | |||||



































