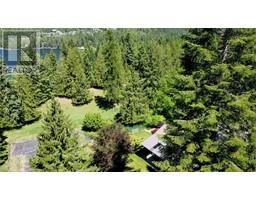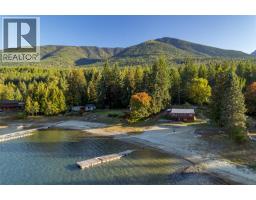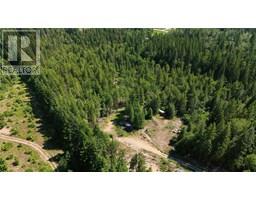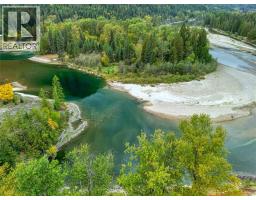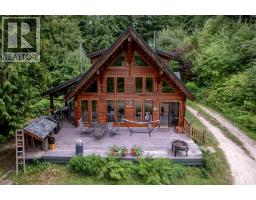2349 Slocan Valley West Road South Slocan to Passmore, Slocan Park, British Columbia, CA
Address: 2349 Slocan Valley West Road, Slocan Park, British Columbia
Summary Report Property
- MKT ID10366799
- Building TypeHouse
- Property TypeSingle Family
- StatusBuy
- Added4 days ago
- Bedrooms3
- Bathrooms2
- Area2029 sq. ft.
- DirectionNo Data
- Added On01 Nov 2025
Property Overview
Discover the potential in this solidly built, well-designed three-level split cedar home, ready for your renovation and upgrade ideas. Featuring natural wood finishes throughout, this 3-bedroom, 2-bathroom residence offers warmth, character, and endless possibilities. Enjoy the open and airy feel created by vaulted ceilings and skylights, filling the home with natural light. A large unfinished basement and spacious unfinished garage with a mudroom provide abundant storage and workshop options — perfect for hobbyists or anyone seeking extra space. Set on a lush & beautiful selectively treed 21.34-acre property where you can follow an old overgrown logging road on the property which takes you to a plateau the mountain. This home is directly across from the Slocan River and within a convenient 15–20 minute drive to both Nelson and Castlegar. The acreage includes a serviced barn/storage building plus an additional outbuilding, offering flexible options for farming, recreation, or future development. With quick possession available, this property is an incredible opportunity for those ready to roll up their sleeves. With some cleanup and creativity, this unique rural gem will truly shine with value. As Is Where Is. approx front portion 3.28 in in floodplain & ALR. spring or creek runs through top portion .. name unknown. (id:51532)
Tags
| Property Summary |
|---|
| Building |
|---|
| Level | Rooms | Dimensions |
|---|---|---|
| Second level | Living room | 27'8'' x 20'6'' |
| Full ensuite bathroom | ' x ' | |
| Primary Bedroom | 14'9'' x 16'4'' | |
| Main level | 3pc Bathroom | ' x ' |
| Bedroom | 13'3'' x 11'3'' | |
| Bedroom | 12'9'' x 12'9'' | |
| Kitchen | 20'6'' x 16'4'' |
| Features | |||||
|---|---|---|---|---|---|
| Attached Garage(1) | |||||































