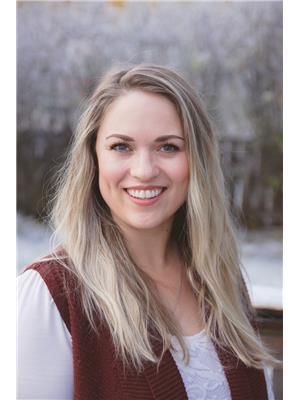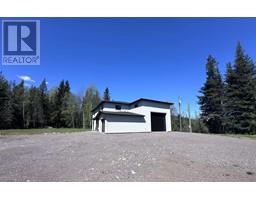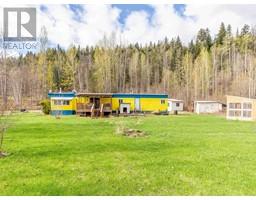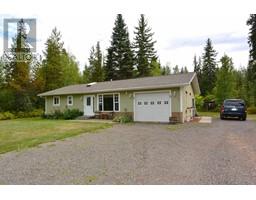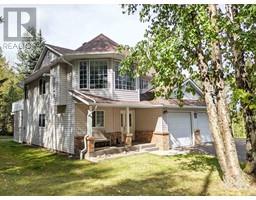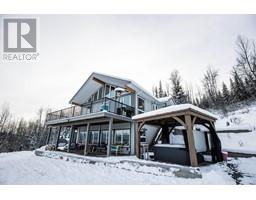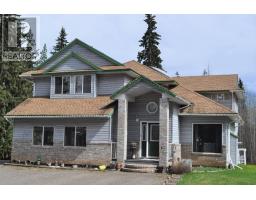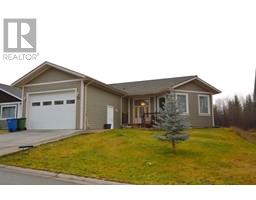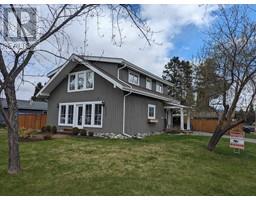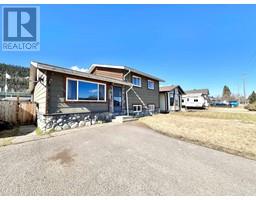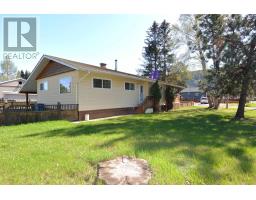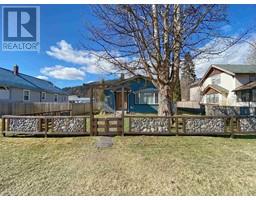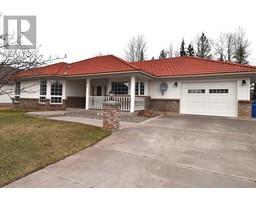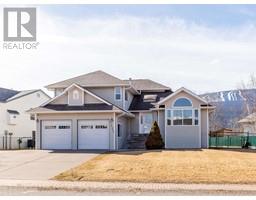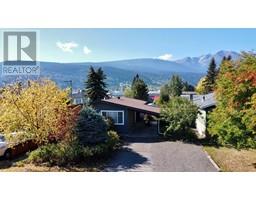4912 4TH AVENUE, Smithers, British Columbia, CA
Address: 4912 4TH AVENUE, Smithers, British Columbia
Summary Report Property
- MKT IDR2832230
- Building TypeHouse
- Property TypeSingle Family
- StatusBuy
- Added14 weeks ago
- Bedrooms8
- Bathrooms5
- Area7698 sq. ft.
- DirectionNo Data
- Added On08 Feb 2024
Property Overview
This house has everything! Over 7600 sq ft and meters from the golf course this home boasts 8 bedrooms, 5 baths, a home theatre room, games room with wet bar, dry sauna, 1-bedroom in-law/nanny suite, space for a home gym, gorgeous kitchen with large island, custom cabinetry, walk in pantry and seating for all your friends and family. The primary bedroom is on the main floor and has double walk-in closets. The ensuite with wet room has a soaker tub and double shower heads. There are also 2 garages and plenty of parking available plus it's close to town and all the amenities with incredible mountain views. This home would be great for big families, multi-generational families, B&B, short-term rental or crew housing. Make sure you click the 3D tour link and book a showing to see it in person! (id:51532)
Tags
| Property Summary |
|---|
| Building |
|---|
| Level | Rooms | Dimensions |
|---|---|---|
| Above | Bedroom 2 | 16 ft ,8 in x 13 ft ,8 in |
| Bedroom 3 | 19 ft ,9 in x 12 ft ,2 in | |
| Bedroom 4 | 12 ft ,5 in x 9 ft ,4 in | |
| Bedroom 5 | 17 ft ,1 in x 15 ft ,8 in | |
| Bedroom 6 | 11 ft x 15 ft ,8 in | |
| Additional bedroom | 12 ft ,1 in x 18 ft ,4 in | |
| Laundry room | 6 ft ,9 in x 13 ft ,1 in | |
| Playroom | 23 ft ,8 in x 25 ft ,2 in | |
| Basement | Recreational, Games room | 20 ft ,4 in x 18 ft ,2 in |
| Family room | 14 ft ,1 in x 14 ft ,9 in | |
| Utility room | 9 ft ,1 in x 15 ft ,5 in | |
| Media | 14 ft ,5 in x 23 ft ,5 in | |
| Kitchen | 12 ft ,6 in x 9 ft ,1 in | |
| Main level | Living room | 23 ft ,9 in x 18 ft ,2 in |
| Kitchen | 27 ft ,2 in x 20 ft ,9 in | |
| Dining room | 11 ft ,9 in x 9 ft ,1 in | |
| Primary Bedroom | 19 ft ,6 in x 18 ft ,5 in | |
| Foyer | 5 ft x 14 ft ,6 in | |
| Pantry | 5 ft ,2 in x 4 ft ,8 in |
| Features | |||||
|---|---|---|---|---|---|
| Garage(2) | Garage(1) | RV | |||
| Washer | Dryer | Refrigerator | |||
| Stove | Dishwasher | Range | |||









































