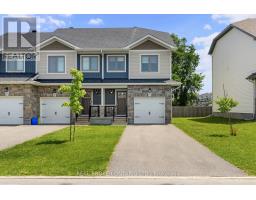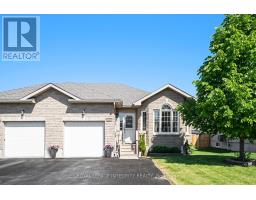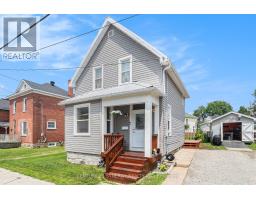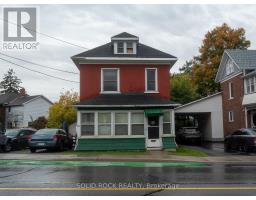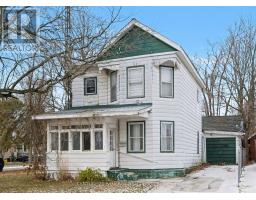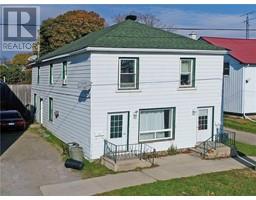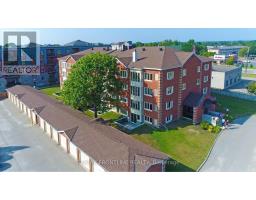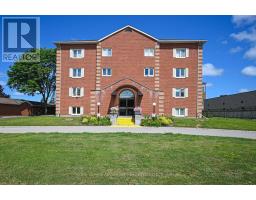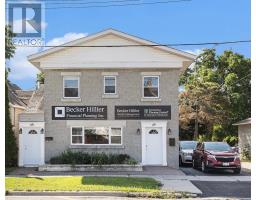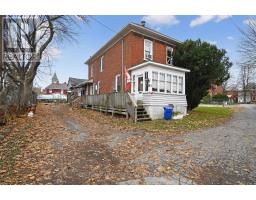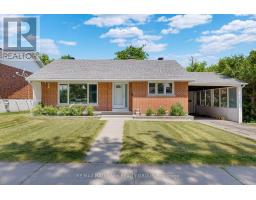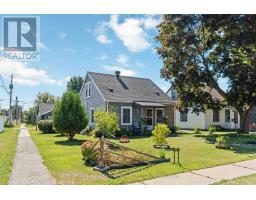264 GLENWOOD CRESCENT, Smiths Falls, Ontario, CA
Address: 264 GLENWOOD CRESCENT, Smiths Falls, Ontario
Summary Report Property
- MKT IDX12101143
- Building TypeHouse
- Property TypeSingle Family
- StatusBuy
- Added25 weeks ago
- Bedrooms3
- Bathrooms3
- Area1100 sq. ft.
- DirectionNo Data
- Added On26 Aug 2025
Property Overview
Great location on a quiet cul-de-sac and backing onto greenspace of the far end of schoolyard, so no rear neighbour, this lovely spacious bungalow of approx. 1350 sq ft above grade, is in a sought after neighbourhood! Enjoy the fully fenced backyard and many beautiful perennial flowerbeds! The formal living room with it's large bay window provides lots of light and comfort! This was a 3 bedroom home, with 1 of the bedrooms converted into a separate dining room, but could be easily made back into a 3rd bdrm. The open style kitchen, offers an abundance of cupboards and counter space, and a separate pantry! It also features a large centre island and is combined with a breakfast/dining area/family room, which offers a walkout to a large deck, where you can enjoy morning coffees, or a wonderful western susnet! Great potential for an in-law suite in the lower level, or just more space for a large family, as there is a large family room, bedroom, (both nice and bright because of above grade windows), + a den and a 4-pc bath! There is an inside access to the double garage from the tiled entrance foyer which also boasts a large walk-in closet! Bonus - roof shingles only 2 yrs old! Don't miss out on this wonderful home on a dead end street! (id:51532)
Tags
| Property Summary |
|---|
| Building |
|---|
| Level | Rooms | Dimensions |
|---|---|---|
| Lower level | Utility room | 6 m x 4.7 m |
| Family room | 7.11 m x 4.34 m | |
| Den | 3.91 m x 2.54 m | |
| Bedroom 3 | 4.97 m x 3.63 m | |
| Ground level | Living room | 4.6 m x 4.02 m |
| Dining room | 3.84 m x 2.77 m | |
| Kitchen | 4.55 m x 3.09 m | |
| Eating area | 4.55 m x 2.64 m | |
| Foyer | 2.13 m x 1.9 m | |
| Primary Bedroom | 4.26 m x 3.81 m | |
| Bedroom 2 | 4.11 m x 3.63 m |
| Features | |||||
|---|---|---|---|---|---|
| Attached Garage | Garage | Garage door opener remote(s) | |||
| Central Vacuum | Water Heater | Dishwasher | |||
| Dryer | Stove | Washer | |||
| Refrigerator | Central air conditioning | ||||









































