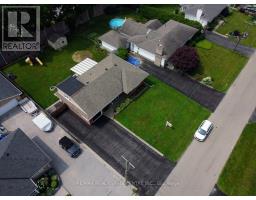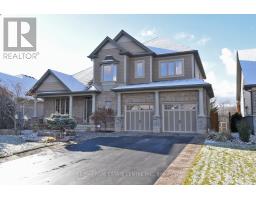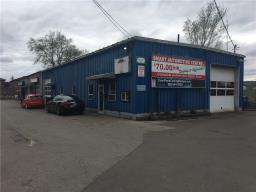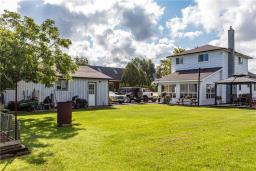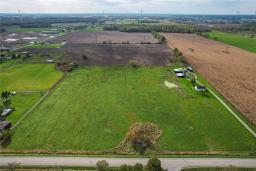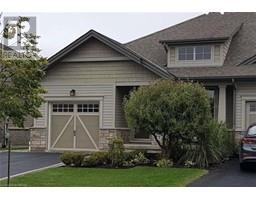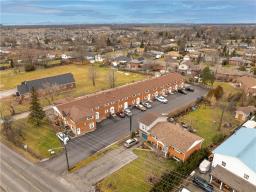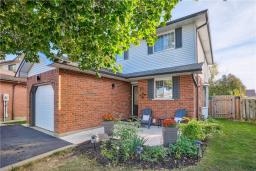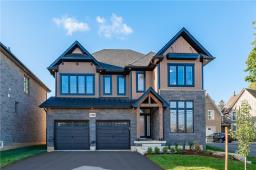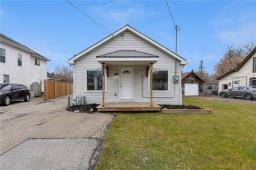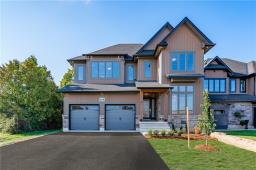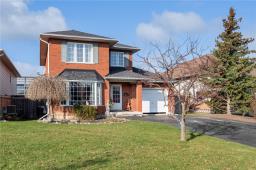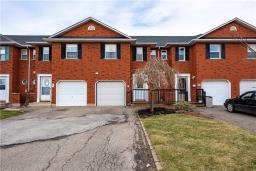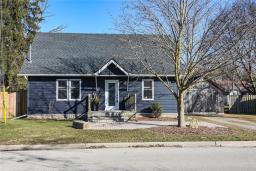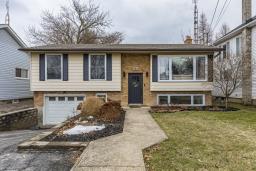36 Creek View Drive, Smithville, Ontario, CA
Address: 36 Creek View Drive, Smithville, Ontario
Summary Report Property
- MKT IDH4183955
- Building TypeHouse
- Property TypeSingle Family
- StatusBuy
- Added13 weeks ago
- Bedrooms4
- Bathrooms4
- Area3000 sq. ft.
- DirectionNo Data
- Added On26 Jan 2024
Property Overview
Welcome to 36 Creek View Drive, located in one of Smithville’s most desirable neighborhoods. This custom 4bed 4bath, offers over 3500sqf of finished living space with features throughout including granite counter tops, hardwood floors, crown molding, a home theatre with surround sound, updated light fixtures, a brand-new irrigation system, workshop, home gym, 2 natural stone gas fireplaces and a three-season sunroom. Backing onto conservation lands & the 20 Mile Creek, the view is second to none. A view that you can enjoy in your six-seater hot springs hot tub. A car enthusiasts dream double car garage make note of the high-quality car lift (up to 8000 pounds) and professionally installed flooring. On the lower level you will find an ample amount of storage as well as your own personal wine cellar perfect for storing all of the goodies you picked up while driving through wine country just minutes away. (id:51532)
Tags
| Property Summary |
|---|
| Building |
|---|
| Level | Rooms | Dimensions |
|---|---|---|
| Second level | 4pc Bathroom | Measurements not available |
| Bedroom | 10' 11'' x 13' 2'' | |
| Bedroom | 11' 5'' x 10' '' | |
| Bedroom | 12' 11'' x 10' '' | |
| 4pc Ensuite bath | Measurements not available | |
| Primary Bedroom | 18' 9'' x 13' 5'' | |
| Basement | Storage | Measurements not available |
| Cold room | Measurements not available | |
| Workshop | Measurements not available | |
| Wine Cellar | Measurements not available | |
| 3pc Bathroom | Measurements not available | |
| Exercise room | Measurements not available | |
| Media | Measurements not available | |
| Ground level | Laundry room | Measurements not available |
| 2pc Bathroom | Measurements not available | |
| Office | 13' '' x 11' '' | |
| Family room | 18' '' x 13' '' | |
| Dining room | 13' 6'' x 13' '' | |
| Breakfast | 13' '' x 9' '' | |
| Eat in kitchen | 13' '' x 12' 10'' | |
| Foyer | Measurements not available |
| Features | |||||
|---|---|---|---|---|---|
| Park setting | Park/reserve | Golf course/parkland | |||
| Double width or more driveway | Paved driveway | Sump Pump | |||
| Automatic Garage Door Opener | Attached Garage | Alarm System | |||
| Central Vacuum | Dryer | Freezer | |||
| Microwave | Refrigerator | Stove | |||
| Washer | Hot Tub | Wine Fridge | |||
| Window Coverings | Fan | Central air conditioning | |||




















































