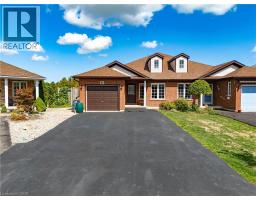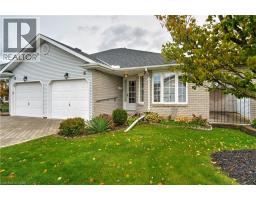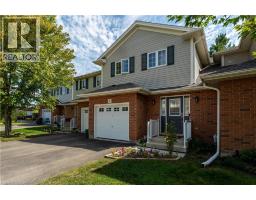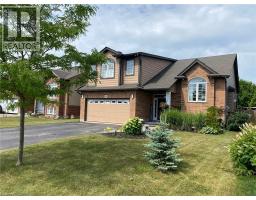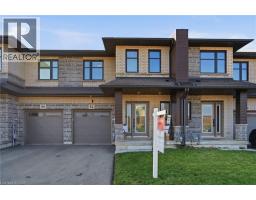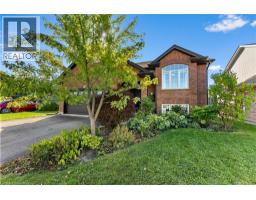70 DENNIS Drive 057 - Smithville, Smithville, Ontario, CA
Address: 70 DENNIS Drive, Smithville, Ontario
Summary Report Property
- MKT ID40786164
- Building TypeRow / Townhouse
- Property TypeSingle Family
- StatusBuy
- Added5 days ago
- Bedrooms3
- Bathrooms3
- Area1996 sq. ft.
- DirectionNo Data
- Added On23 Nov 2025
Property Overview
Welcome to 70 Dennis Drive, Smithville. Built in 2020 by Marz Homes, this beautifully finished freehold townhome offers the perfect blend of modern style and small-town living. Step inside to a bright, open-concept main floor featuring a spacious kitchen with granite countertops, built in pantry, upgraded appliances and breakfast bar. The adjoining dining and living areas are ideal for family time or entertaining friends. Upstairs you’ll find three generous bedrooms, including a primary suite with a walk-in closet and a private ensuite bath. Convenient second-floor laundry makes life easy, while the additional full bathroom and two bedrooms offer plenty of room for family or guests. The partially finished basement adds extra living space for a rec room, home office, or gym. Outside, enjoy your private yard and attached garage with inside entry. Located in one of Niagara’s most sought-after small towns, this home is within walking distance to excellent schools, parks, and the brand-new West Lincoln Community Centre. Smithville offers quiet streets, a strong sense of community, and an easy commute to Hamilton, Niagara, and the QEW. A move-in-ready home in a safe, family-friendly neighbourhood, this is small-town living at its best. (id:51532)
Tags
| Property Summary |
|---|
| Building |
|---|
| Land |
|---|
| Level | Rooms | Dimensions |
|---|---|---|
| Second level | Laundry room | 3'6'' x 6'0'' |
| 4pc Bathroom | 12'0'' x 5'3'' | |
| Bedroom | 10'0'' x 12'11'' | |
| Bedroom | 10'2'' x 14'9'' | |
| 4pc Bathroom | 8'3'' x 14'4'' | |
| Primary Bedroom | 15'5'' x 16'0'' | |
| Basement | Cold room | 7'6'' x 5'0'' |
| Utility room | 20'1'' x 29'1'' | |
| Family room | 20'0'' x 17'10'' | |
| Main level | Pantry | 3'7'' x 1'11'' |
| 2pc Bathroom | 3'3'' x 7'2'' | |
| Kitchen | 12'1'' x 12'10'' | |
| Dining room | 12'1'' x 8'2'' | |
| Living room | 9'8'' x 20'3'' |
| Features | |||||
|---|---|---|---|---|---|
| Corner Site | Conservation/green belt | Sump Pump | |||
| Attached Garage | Dishwasher | Dryer | |||
| Refrigerator | Stove | Washer | |||
| Garage door opener | Central air conditioning | ||||













































