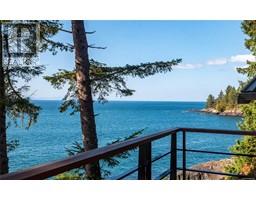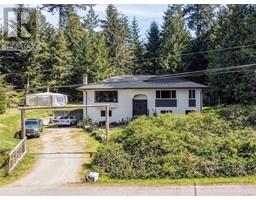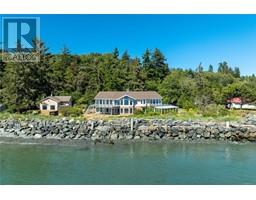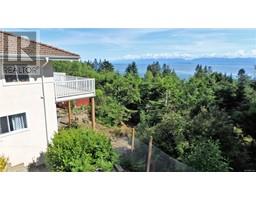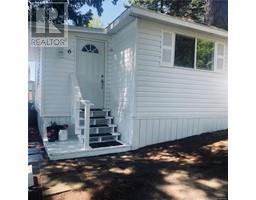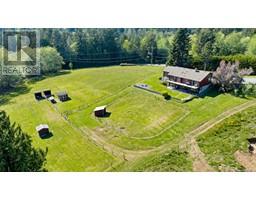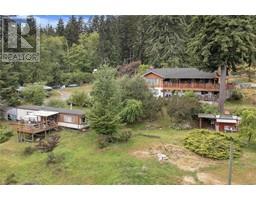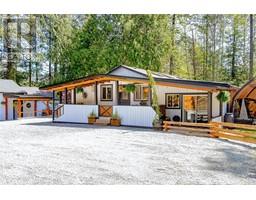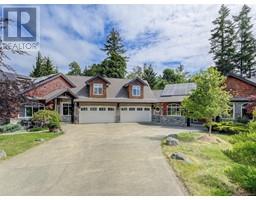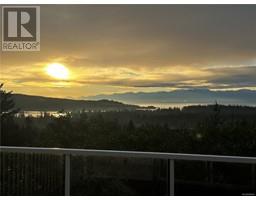12 2190 Drennan St Drennan Woods, Sooke, British Columbia, CA
Address: 12 2190 Drennan St, Sooke, British Columbia
Summary Report Property
- MKT ID994076
- Building TypeRow / Townhouse
- Property TypeSingle Family
- StatusBuy
- Added9 hours ago
- Bedrooms3
- Bathrooms3
- Area1528 sq. ft.
- DirectionNo Data
- Added On06 May 2025
Property Overview
Drennan Woods Gem! Immediate Possession Possible. Just move into this lovely 3 bedroom, 3 bathroom, 1,500+sq.ft. family friendly townhome in central Sooke location! Handy location is just minutes to all amenities of the Sooke center including schools, recreation & bus route. Sunny brick patio perfect for outdoor dining leads to sky-lit entryway. Bright eat-in kitchen with breakfast nook, SS appliances & ample counter space. Spacious living room with vaulted ceiling, gas fireplace & lush canopy views of adjoining greenspace. In-line formal dining with slider to private rear deck. Laundry, powder room & single garage with workshop space complete the main. Downstairs, find sizable primary bedroom with expansive ensuite boasting soaker tub & separate shower. Two addtl. beds of good size & separation, & 4-pce main bath. Single Garage plus Second open parking stall included. Storage galore in crawlspace with access off the back. Newer roofs, decks & fresh exterior paint in complex. Family & Pets welcome. Truly, a great place to call home! (id:51532)
Tags
| Property Summary |
|---|
| Building |
|---|
| Land |
|---|
| Level | Rooms | Dimensions |
|---|---|---|
| Lower level | Bedroom | 14' x 10' |
| Ensuite | 4-Piece | |
| Primary Bedroom | 13' x 12' | |
| Bedroom | 14' x 9' | |
| Bathroom | 4-Piece | |
| Main level | Balcony | 10' x 6' |
| Patio | 14' x 12' | |
| Laundry room | 6' x 5' | |
| Bathroom | 2-Piece | |
| Living room | 14' x 13' | |
| Dining room | 11' x 10' | |
| Kitchen | 10' x 7' | |
| Eating area | 8' x 7' | |
| Entrance | 4' x 4' |
| Features | |||||
|---|---|---|---|---|---|
| Curb & gutter | Private setting | Wooded area | |||
| Other | None | ||||
































