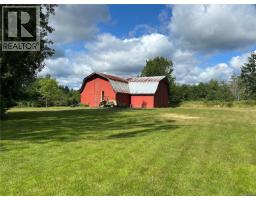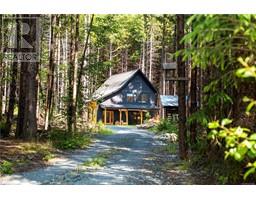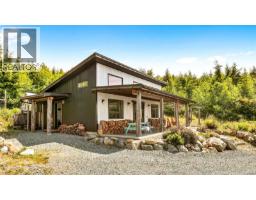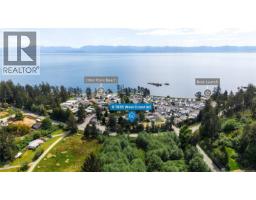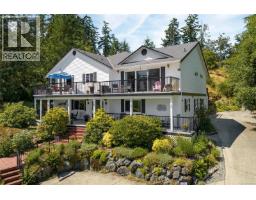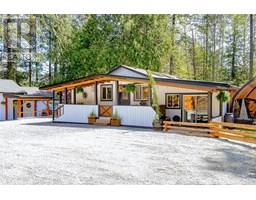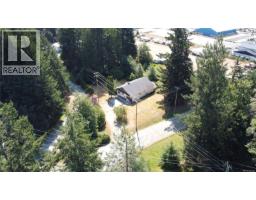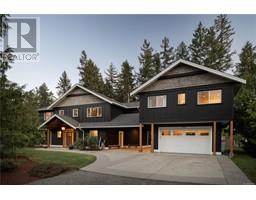1666 Whiffin Spit Rd Whiffin Spit, Sooke, British Columbia, CA
Address: 1666 Whiffin Spit Rd, Sooke, British Columbia
Summary Report Property
- MKT ID1016037
- Building TypeHouse
- Property TypeSingle Family
- StatusBuy
- Added5 days ago
- Bedrooms3
- Bathrooms2
- Area1249 sq. ft.
- DirectionNo Data
- Added On11 Nov 2025
Property Overview
One level living offering 3 bedrooms and 2 full bathrooms on nearly 1/3 of an acre! Lots of parking, besides the two driveways there are 4 spaces in the garages. 2 in the garage attached to the home and 2 others in the detached, overheight ~25'x23' garage in the backyard, perfect for your toys, or it could be the workshop you've always wanted. You'll enjoy the open living and dining area with a cozy gas fireplace & mosaic glass surround. Primary bedroom with two closets, and a full ensuite. Bright kitchen with updated stainless steel appliances, and brand new counters. Patio doors lead from the kitchen out to the patio in the backyard, perfect for BBQs. This park-like fenced property is an amazing place for both kids and pets to play. It offers great sun exposure, a sprinkler system (front and back), raised garden beds, both ornamental and fruit trees, a greenhouse and a wooden garden shed to store all your tools. Additional updates include a new roof in May 2024 (house) and new hot water tank Sept 2023. Be sure to view this lovely home in Whiffin Spit! (id:51532)
Tags
| Property Summary |
|---|
| Building |
|---|
| Land |
|---|
| Level | Rooms | Dimensions |
|---|---|---|
| Main level | Dining nook | 10'7 x 4'2 |
| Laundry room | 7 ft x Measurements not available | |
| Ensuite | 8'8 x 4'10 | |
| Bedroom | 11'4 x 8'8 | |
| Bedroom | 12'6 x 9'9 | |
| Bathroom | 11 ft x Measurements not available | |
| Primary Bedroom | 13 ft x Measurements not available | |
| Kitchen | 11'5 x 10'7 | |
| Dining room | 15'7 x 7'10 | |
| Living room | 17'9 x 12'3 | |
| Entrance | 6'7 x 4'5 |
| Features | |||||
|---|---|---|---|---|---|
| Level lot | Southern exposure | Partially cleared | |||
| Other | Rectangular | Marine Oriented | |||
| None | |||||




























