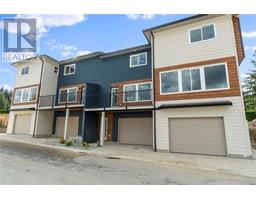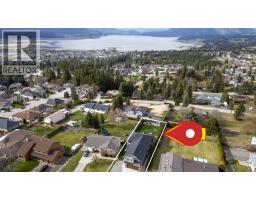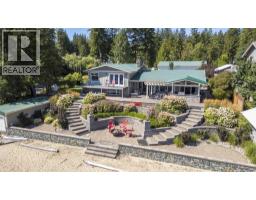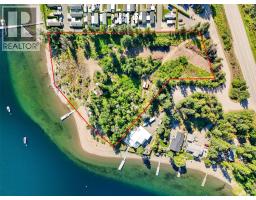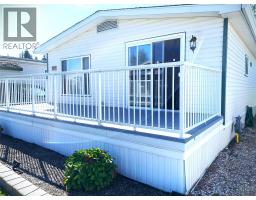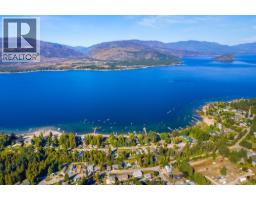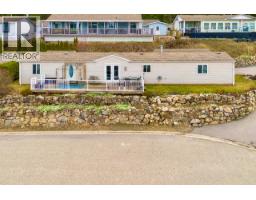1541 Blind Bay Road Unit# 1 Sorrento, Sorrento, British Columbia, CA
Address: 1541 Blind Bay Road Unit# 1, Sorrento, British Columbia
Summary Report Property
- MKT ID10354446
- Building TypeHouse
- Property TypeSingle Family
- StatusBuy
- Added17 weeks ago
- Bedrooms2
- Bathrooms3
- Area2025 sq. ft.
- DirectionNo Data
- Added On06 Aug 2025
Property Overview
WATERFRONT Home on Shuswap Lake! Shows Like New w/NO GST, Small strata of only 6 waterfront homes. New exterior paint, New paved parking lot, New appliances, Hardwood, Granite, Custom Built on 3 Levels, Lakeview Decks, Shared 65Ft NEW dock, Beach, Private Boat Buoy! 2025 SqFt with 2 Bedrms, Den & 3 Bathrms plus lakeview Decks/patio on all 3 levels including the master bedroom balcony, all with glass railings. May be used year round or recreationally. Master Bedrm has a cheater ensuite, walk-in closet & patio doors. The kitchen was updated & renovated from the original by renowned custom cabinet maker 'Troy Massey' adding a pantry & larger like new appliances that include the french door SS fridge w/ice & water dispenser & deluxe gas range. The lower level has a full walk-out on the lake side & offers a large Rec Room, 2 Pce bathrm & Laundry/storage room. Hot water on demand system, central vac, utility sink in the laundry room, 2 tandem parking areas for 4 vehicles. Located just outside of Sorrento. See the full virtual tour, additional photos and floor plans. Thanks for your interest. (id:51532)
Tags
| Property Summary |
|---|
| Building |
|---|
| Level | Rooms | Dimensions |
|---|---|---|
| Second level | Other | 8'0'' x 5'0'' |
| Bedroom | 19'0'' x 9'0'' | |
| 4pc Ensuite bath | 8'6'' x 9'0'' | |
| Primary Bedroom | 16'0'' x 16'0'' | |
| Basement | Laundry room | 11'0'' x 8'0'' |
| 2pc Bathroom | 7'0'' x 3'0'' | |
| Recreation room | 16'0'' x 16'0'' | |
| Main level | Other | 60'0'' x 8'0'' |
| Den | 9'0'' x 13'0'' | |
| 4pc Bathroom | 7'6'' x 9'0'' | |
| Kitchen | 12'0'' x 9'0'' | |
| Dining room | 12'0'' x 10'0'' | |
| Living room | 13'0'' x 16'0'' |
| Features | |||||
|---|---|---|---|---|---|
| Level lot | Central island | Two Balconies | |||
| Dishwasher | Dryer | Range - Gas | |||
| Microwave | See remarks | Washer | |||
| Central air conditioning | |||||


































































