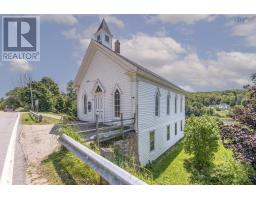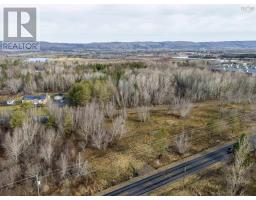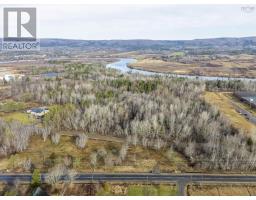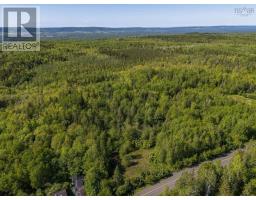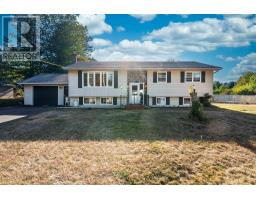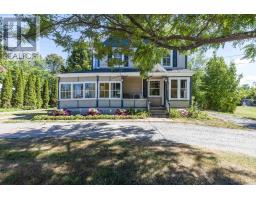4168 HIGHWAY 1 Highway, South Berwick, Nova Scotia, CA
Address: 4168 HIGHWAY 1 Highway, South Berwick, Nova Scotia
Summary Report Property
- MKT ID202525066
- Building TypeHouse
- Property TypeSingle Family
- StatusBuy
- Added3 weeks ago
- Bedrooms4
- Bathrooms1
- Area1304 sq. ft.
- DirectionNo Data
- Added On03 Oct 2025
Property Overview
Welcome to this charming 4-bedroom, 1-bath home located on a spacious 1-acre lot in the heart of Berwick, a popular community known for its amenities and easy access to HWY 101. Well-maintained and full of character, this property offers not only a comfortable family home but also incredible potential for a home-based business. Step inside to find a large, inviting living room featuring exposed brick and a cozy woodstove, perfect for those cooler evenings. A perfect view overlooking the oversized back deck and pool! Recent updates include some new flooring and a new roof (approx. 8 years ago), giving you peace of mind and comfort. Outside is where this property truly shines. Enjoy a large deck for entertaining, an above-ground pool for summer fun, and a fantastic outdoor bar area designed for gatherings with family and friends. Storage and workspace wont be an issue , with an XL wired garage plus another second garage thats wired and heated; the possibilities here are endless. Whether youre looking for extra room for hobbies, storage, or even a small business venture, this property has the flexibility you need. With tons of outdoor storage and space to grow, this home offers opportunity at every turn. Schedule a viewing today! (id:51532)
Tags
| Property Summary |
|---|
| Building |
|---|
| Level | Rooms | Dimensions |
|---|---|---|
| Second level | Bedroom | 9.3x8.5 |
| Bedroom | 16.9x10.9 | |
| Bedroom | 7.2x12.1 | |
| Main level | Foyer | 9x9.7 |
| Kitchen | 16.9x11.10 | |
| Bath (# pieces 1-6) | 7.5x9.7 | |
| Bedroom | 10.6x11 | |
| Living room | 15.4x16.5 | |
| Dining room | 15.4x6.9 |
| Features | |||||
|---|---|---|---|---|---|
| Treed | Level | Garage | |||
| Detached Garage | Gravel | Parking Space(s) | |||
| Stove | Dishwasher | Dryer | |||
| Washer | Refrigerator | Heat Pump | |||






































