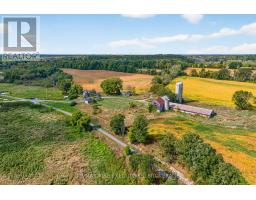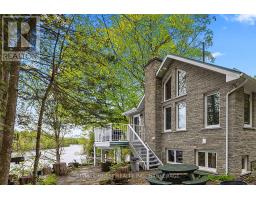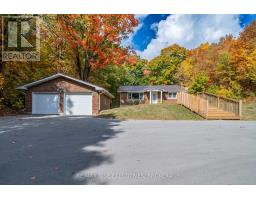5212 WILMER ROAD, South Frontenac (Frontenac South), Ontario, CA
Address: 5212 WILMER ROAD, South Frontenac (Frontenac South), Ontario
Summary Report Property
- MKT IDX12406872
- Building TypeHouse
- Property TypeSingle Family
- StatusBuy
- Added2 weeks ago
- Bedrooms2
- Bathrooms1
- Area700 sq. ft.
- DirectionNo Data
- Added On16 Sep 2025
Property Overview
5212 Wilmer Road Fully Renovated Brick Bungalow on a Private Acre This beautifully updated 2-bedroom all-brick bungalow sits on just over an acre, offering privacy, charm, and modern comfort in a peaceful country setting. The main floor has been completely renovated, featuring a bright, stylish kitchen, an updated bathroom, new flooring throughout, and a fresh, open feel. Major upgrades give you peace of mind for years to come, including a new tile bed for the septic, all-new plumbing, a fully rewired main floor, new insulation, and a new breaker panel. The large, partly finished basement is ready for your finishing touches and includes a convenient side entrance that could lead to in-law suite possibilities. Step outside to a brand-new back deck, perfect for enjoying views over your spacious, tree-lined property. A large detached 1-car garage offers storage and workspace. Located close to the Sydenham Lake boat launch and just minutes from the village of Sydenham for groceries, schools, and amenities, with an easy commute to the 401 and downtown Kingston. Move-in ready, renovated top to bottom, and set in a sought-after location this is country living made easy. (id:51532)
Tags
| Property Summary |
|---|
| Building |
|---|
| Land |
|---|
| Level | Rooms | Dimensions |
|---|---|---|
| Basement | Other | 4.09 m x 2.11 m |
| Laundry room | 6.4 m x 2.34 m | |
| Other | 7.32 m x 4.52 m | |
| Utility room | 3.07 m x 4.52 m | |
| Main level | Kitchen | 2.44 m x 2.24 m |
| Dining room | 2.79 m x 3.28 m | |
| Living room | 5.23 m x 3.58 m | |
| Bathroom | 1.83 m x 2.41 m | |
| Primary Bedroom | 3.3 m x 4.42 m | |
| Bedroom | 4.32 m x 2.44 m |
| Features | |||||
|---|---|---|---|---|---|
| Level lot | Wooded area | Flat site | |||
| Dry | Detached Garage | Garage | |||
| Water Heater | |||||






































