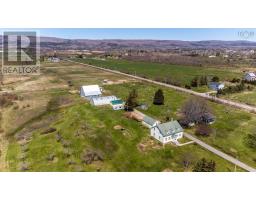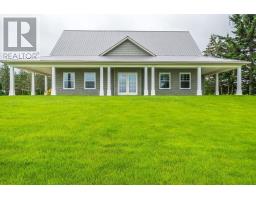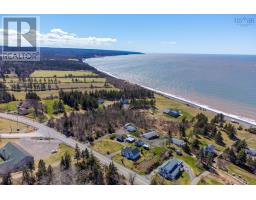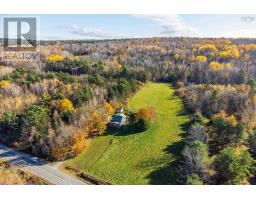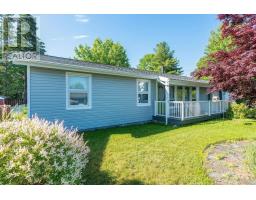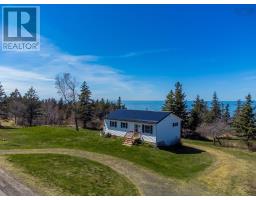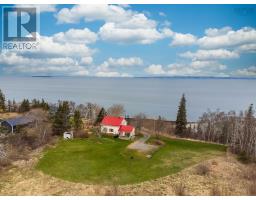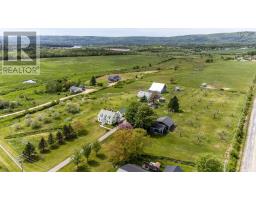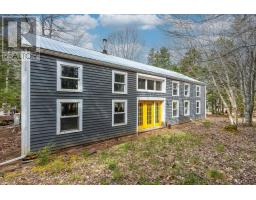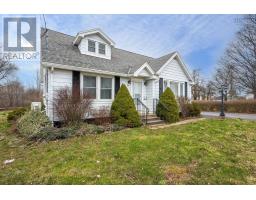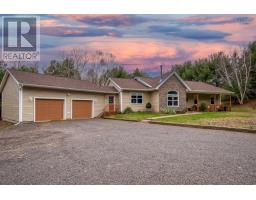1386 Highway 201, South Greenwood, Nova Scotia, CA
Address: 1386 Highway 201, South Greenwood, Nova Scotia
Summary Report Property
- MKT ID202407387
- Building TypeHouse
- Property TypeSingle Family
- StatusBuy
- Added2 weeks ago
- Bedrooms3
- Bathrooms2
- Area1678 sq. ft.
- DirectionNo Data
- Added On03 May 2024
Property Overview
All the benefits of a new home, but without the headache and expense of new construction! This one level bungalow is 3 years young and is conveniently located just outside of growing Greenwood. Sitting on a spacious 1.96-acre lot and set back from the road for added privacy, there is plenty of space for gardening and pets & children to safely explore. Inside offers a modern, yet cozy living space complete with all the bell and whistles you?ve been dreaming about! The state-of-the-art custom kitchen is the heart of the home with oodles of storage space, gorgeous quartz countertops, island/breakfast bar, included black stainless-steel appliances, and attractive tiled backsplash. Opening onto the sunny living and dining rooms, this layout is perfect for entertaining large crowds and has easy access to both the back deck, or covered front patio. A split bedroom floorplan features two larger than average bedrooms with double closets on one side of the home, sharing a 4pc family bath. On the other side, you will find the primary suite with its own 3pc ensuite bath and a large walk-in closet with custom organizers. Attention to detail throughout with durable vinyl plank flooring, cassette heat pump, two double coat closets, and a very practical and stylish laundry room with folding counter, storage cabinets, and sink. The attached double garage has the option to be heated, meaning no more clearing snow off your car in the winter or an indoor space to work on a project in any season. Tops marks for efficiency, the extra insulation and select triple pane windows makes for very affordable utility bills. Overall, this is a perfect home for those who seek low maintenance living without compromising on features and space! (id:51532)
Tags
| Property Summary |
|---|
| Building |
|---|
| Level | Rooms | Dimensions |
|---|---|---|
| Main level | Porch | 14.5 x 5.4 |
| Living room | 15 x 16.7 | |
| Dining room | 18.10 x 10.3 | |
| Primary Bedroom | 14.11 x 11.6 | |
| Other | WIC 8 x 5.8 | |
| Ensuite (# pieces 2-6) | 3pc 8 x 6.4 +Jog | |
| Laundry room | 8 x 7.6 | |
| Bedroom | 10.7 x 14.1 | |
| Bedroom | 10.6 x 14.1 | |
| Bath (# pieces 1-6) | 4pc 9.9 x 5.11 |
| Features | |||||
|---|---|---|---|---|---|
| Treed | Wheelchair access | Garage | |||
| Attached Garage | Gravel | Stove | |||
| Dishwasher | Microwave Range Hood Combo | Refrigerator | |||
| Heat Pump | |||||
















































