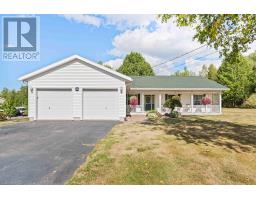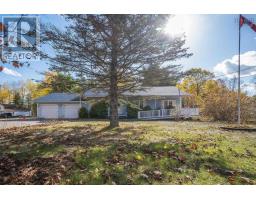389 Hall Road, South Greenwood, Nova Scotia, CA
Address: 389 Hall Road, South Greenwood, Nova Scotia
Summary Report Property
- MKT ID202524421
- Building TypeHouse
- Property TypeSingle Family
- StatusBuy
- Added8 weeks ago
- Bedrooms5
- Bathrooms3
- Area2600 sq. ft.
- DirectionNo Data
- Added On03 Oct 2025
Property Overview
Nestled on a beautiful, private 2+ acre lot just minutes from the community of Greenwood, this stunning 5-bedroom, 3-bathroom home offers the perfect blend of recent upgrades and serene country living. Ideal for families or those seeking space and tranquility, this property is a rare find! Step inside to discover a beautifully renovated interior, featuring a brand-new kitchen with modern finishes. 3 well-sized bedrooms including a large primary with ensuite, and recently renovated full bathroom. The spacious living room is perfect for gatherings, while the large decks provide ample space for outdoor entertaining or simply soaking in the peaceful surroundings. The fully finished basement boasts new egress windows in the two bedrooms, a family room featuring a cozy wood stove, laundry/bath, cold storage, and an office/work-out space. Car enthusiasts and hobbyists will love the heated, wired, and insulated double garage with a versatile loftideal for a studio, workshop, or additional storage. A large carport and two extra-large sheds provide even more space for vehicles, equipment, or projects. Surrounded by nature yet conveniently close to Greenwoods amenities, this home combines the best of rural charm and modern convenience. Dont miss your chance to own this meticulously updated gemschedule your viewing today! (id:51532)
Tags
| Property Summary |
|---|
| Building |
|---|
| Level | Rooms | Dimensions |
|---|---|---|
| Basement | Family room | 17.9 x 11.10 |
| Laundry / Bath | 12.1 x 7.11 (2pc) | |
| Utility room | 11.1 x 12.2 | |
| Bedroom | 11.3 x 16.11 | |
| Den | 11.9 x 11.4 | |
| Bedroom | 11.2 x 11 | |
| Mud room | 11. x 5. +11. x 8 | |
| Other | 7.5 x 5.7 | |
| Main level | Living room | 18 x 13.5 |
| Kitchen | 12.1 x 12.4 | |
| Dining room | 12.1 x 10.6 | |
| Primary Bedroom | 12.1 x 14.1 | |
| Bath (# pieces 1-6) | 8.8 x 7.9 (4pc) | |
| Bedroom | 13.5 x 10.1 | |
| Bedroom | 9.5 x 9.11 | |
| Ensuite (# pieces 2-6) | 7.2 x 3.11 (2pc) |
| Features | |||||
|---|---|---|---|---|---|
| Level | Garage | Detached Garage | |||
| Carport | Paved Yard | Cooktop - Electric | |||
| Oven - Electric | Dryer | Washer | |||
| Microwave | Refrigerator | Walk out | |||
| Heat Pump | |||||


































