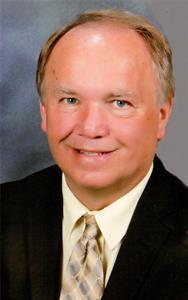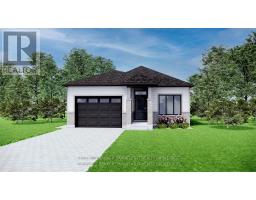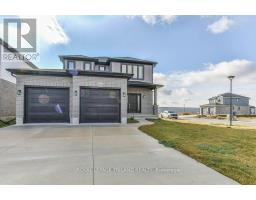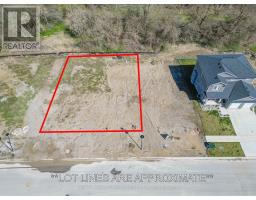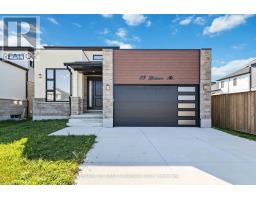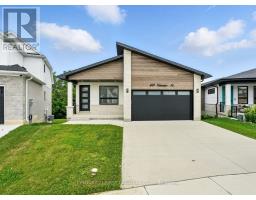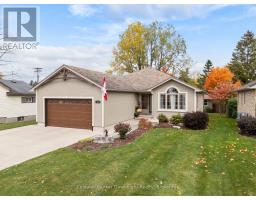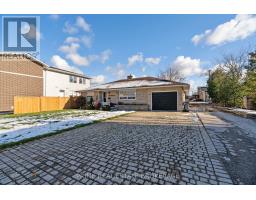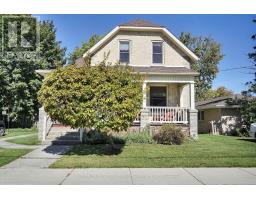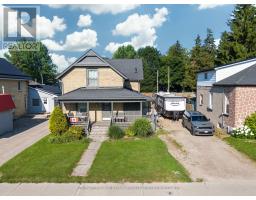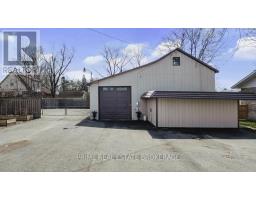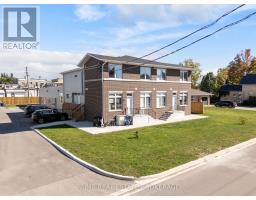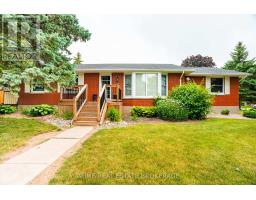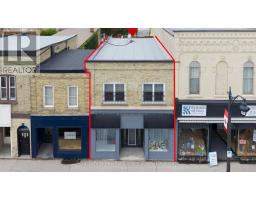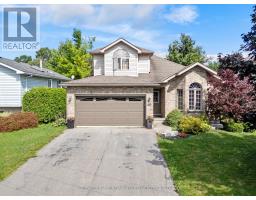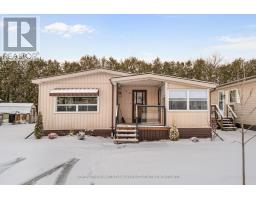58 MAIN STREET S, South Huron (Exeter), Ontario, CA
Address: 58 MAIN STREET S, South Huron (Exeter), Ontario
Summary Report Property
- MKT IDX12327779
- Building TypeHouse
- Property TypeSingle Family
- StatusBuy
- Added18 weeks ago
- Bedrooms5
- Bathrooms2
- Area2500 sq. ft.
- DirectionNo Data
- Added On05 Oct 2025
Property Overview
Grand century solid brick 2-storey home perched on a lovely lot just a few steps from the river, park, trail, and amenities. Built as a church manse in 1878, this palatial residence would be a great place to raise your family. The updated covered front porch opens to a centre hallway with a beautiful open staircase to the second floor. The main floor boasts a huge living room adjacent to a generous formal dining room, which is presently sporting a pool table. Tall Victorian ceilings and bay windows offer a fitting heritage motif. A huge eat-in kitchen with its extended sunroom area and large skylight makes a great space for family gatherings. A spacious den inside the front hallway with a separate entrance would suit well as a home office. A peaceful lounging room and large screened-in porch at the rear overlook the pool and private fenced-in backyard. Upstairs, you'll find five generous bedrooms as well as a roomy landing and a 4-piece bathroom. A large main floor laundry room offers walk-in shower, and a 2 piece bathroom near the rear entrance. The private, fenced backyard features a stamped concrete patio, a 16x32 in-ground pool, and an 8'x12' pool shed. To top it off, a 36'x24' coverall building with a huge double overhead door for all your storage needs. (id:51532)
Tags
| Property Summary |
|---|
| Building |
|---|
| Land |
|---|
| Level | Rooms | Dimensions |
|---|---|---|
| Second level | Primary Bedroom | 2.76 m x 4.9 m |
| Bedroom 2 | 3.24 m x 3.46 m | |
| Bedroom 3 | 3.98 m x 3.92 m | |
| Bedroom 4 | 3.82 m x 2.91 m | |
| Bedroom 5 | 2.68 m x 4.77 m | |
| Bathroom | 2.67 m x 3.78 m | |
| Main level | Sunroom | 3.94 m x 9.42 m |
| Mud room | 4.26 m x 2.71 m | |
| Laundry room | 2.76 m x 1.86 m | |
| Bathroom | 1.4 m x 1.86 m | |
| Kitchen | 4.19 m x 2.78 m | |
| Eating area | 5.43 m x 4.34 m | |
| Dining room | 4.35 m x 5.91 m | |
| Living room | 5.73 m x 4.91 m | |
| Office | 4.89 m x 2.91 m | |
| Pantry | 1.15 m x 1.47 m |
| Features | |||||
|---|---|---|---|---|---|
| Flat site | Detached Garage | Garage | |||
| Water Heater | Dryer | Stove | |||
| Washer | Refrigerator | Central air conditioning | |||
| Fireplace(s) | |||||








































