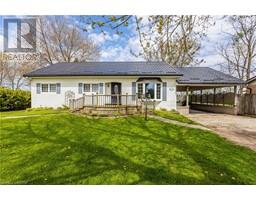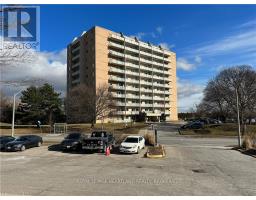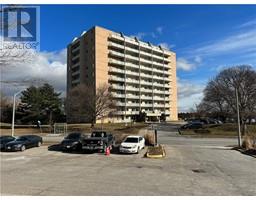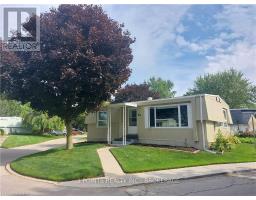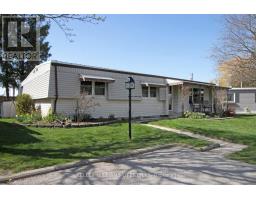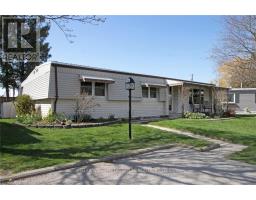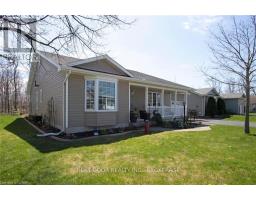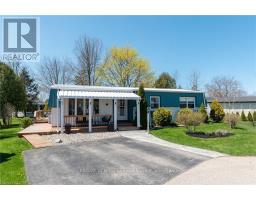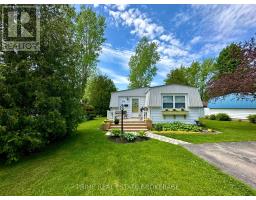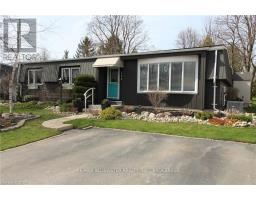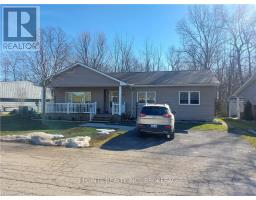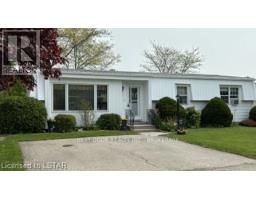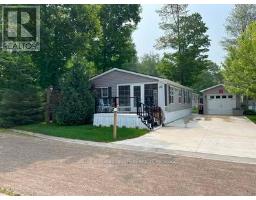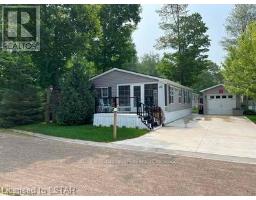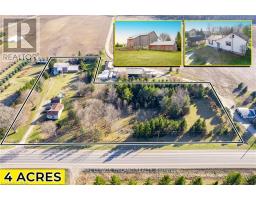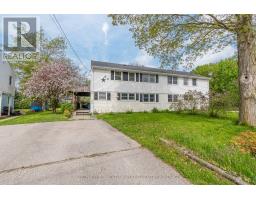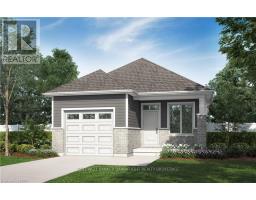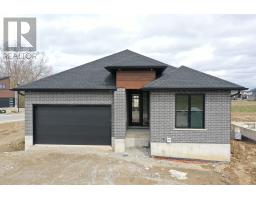156 VICTORIA AVE E, South Huron, Ontario, CA
Address: 156 VICTORIA AVE E, South Huron, Ontario
Summary Report Property
- MKT IDX8304400
- Building TypeHouse
- Property TypeSingle Family
- StatusBuy
- Added2 weeks ago
- Bedrooms2
- Bathrooms1
- Area0 sq. ft.
- DirectionNo Data
- Added On03 May 2024
Property Overview
Welcome to this lovely 2 bedroom, 1 bathroom bungalow with over 1300 square feet of floor space! Nestled on a generous acre lot, the home is well set back from the street offering peace, quiet, and privacy while the expansive backyard with serene surroundings offers plenty of space for young ones to play and the addition of outdoor amenities such as a pool or large workshop. Stay dry on your way out during those rainy days by parking in the large carport, and cozy when staying in with a gas fireplace in the bright living room and heated floors in the open concept kitchen. Main floor laundry located in the oversized 4 piece Bathroom (updated 2023) offers the convenience of one floor living. Downstairs youll find a large recreation room great for family gatherings, utility room with a convenient workbench, and storage rooms with ample space to keep your home clutter-free. With a generator hookup and maintenance free steel roof, this home offers the peace of mind youve been seeking! (id:51532)
Tags
| Property Summary |
|---|
| Building |
|---|
| Level | Rooms | Dimensions |
|---|---|---|
| Basement | Recreational, Games room | 6.73 m x 5.59 m |
| Main level | Kitchen | 3.89 m x 5.51 m |
| Dining room | 5 m x 2.34 m | |
| Living room | 6.32 m x 4.01 m | |
| Primary Bedroom | 6.4 m x 3.28 m | |
| Bedroom | 3.56 m x 2.74 m |
| Features | |||||
|---|---|---|---|---|---|
| Carport | Central air conditioning | ||||








































