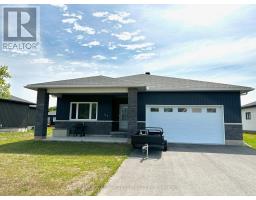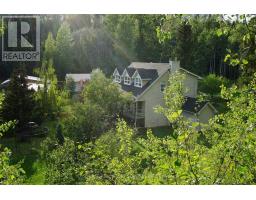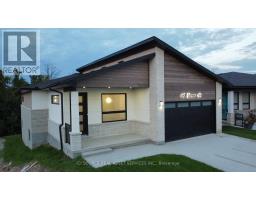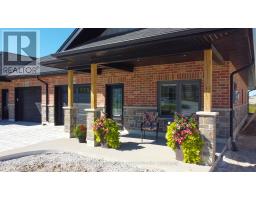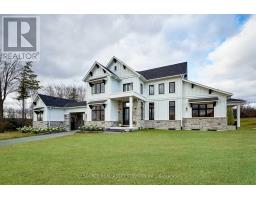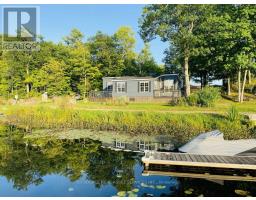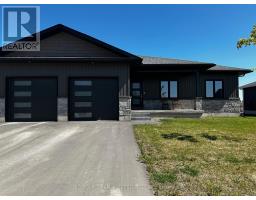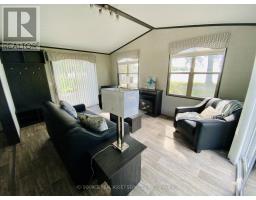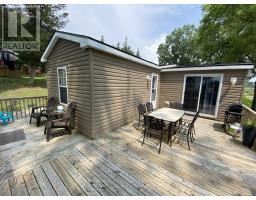40 GREENE Street Exeter, South Huron, Ontario, CA
Address: 40 GREENE Street, South Huron, Ontario
Summary Report Property
- MKT ID40477574
- Building TypeHouse
- Property TypeSingle Family
- StatusBuy
- Added10 weeks ago
- Bedrooms3
- Bathrooms2
- Area1921 sq. ft.
- DirectionNo Data
- Added On14 Feb 2024
Property Overview
Extraordinary opportunity to live in a unique neighborhood of homes located in the beautiful & vibrant town of Exeter. The Hastings Model part of the Buckingham Estates Phase #1. Conveniently located just 30 minutes from London and 20 minutes to the shores of Grand Bend This luxurious 1921 sqft bungalow layout is to built on a premium pie shapes lot. 9-foot ceilings and a bright & spacious 0pen-concept kitchen with quartz countertops including pantry and a dinning area. Specious great room features a 10' high tray ceiling and a built in electric fireplace. 3 bedrooms, 2 bathrooms. Convenient main floor laundry and designed mud room off of the two-car garage. Master bedrooms and features a spacious walk-in closet and an ensuit bath with a modern ceramic shower. Covered front and rear porches. Luxury flooring throughout the main living areas, ceramic flooring in the bathrooms and cozy carpeting in the bedrooms, walk-out basement that can be finished with additional 2 bedrooms *For Additional Property Details Click The Brochure Icon Below* (id:51532)
Tags
| Property Summary |
|---|
| Building |
|---|
| Land |
|---|
| Level | Rooms | Dimensions |
|---|---|---|
| Main level | 4pc Bathroom | Measurements not available |
| 3pc Bathroom | Measurements not available | |
| Bedroom | 12'0'' x 11'0'' | |
| Bedroom | 12'0'' x 11'0'' | |
| Primary Bedroom | 14'5'' x 14'0'' |
| Features | |||||
|---|---|---|---|---|---|
| Sump Pump | Attached Garage | Central Vacuum - Roughed In | |||
| Central air conditioning | |||||













