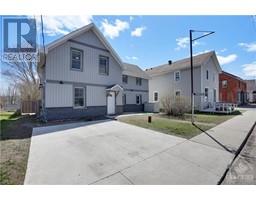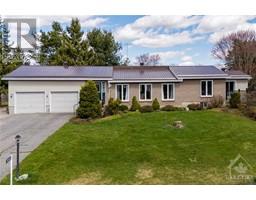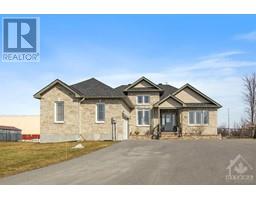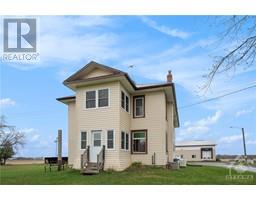10692 SOUTH MOUNTAIN MAIN ROAD South Mountain, South Mountain, Ontario, CA
Address: 10692 SOUTH MOUNTAIN MAIN ROAD, South Mountain, Ontario
Summary Report Property
- MKT ID1367510
- Building TypeHouse
- Property TypeSingle Family
- StatusBuy
- Added17 weeks ago
- Bedrooms4
- Bathrooms2
- Area0 sq. ft.
- DirectionNo Data
- Added On16 Jan 2024
Property Overview
Introducing a charming waterfront brick bungalow backing onto the South Nation River. Move in ready, a remarkable find. This home offers plenty of space for growing families with 3+1-bedrooms and 1.5 baths, convenience and functionality are at the forefront of this property. The hardwood floors exude elegance and beauty. Convenience is further enhanced with main floor laundry facilities, offering a practical solution for everyday chores. A highlight of this home is the four-season sunroom, providing an ideal space to soak in natural light and enjoy the beauty of the river and every season. The attached garage with interlocking cement flooring ensures ample room for parking and storage needs. Also, the interlocking paved driveway with turning around lane makes entry and departure very safe. All situated on a meticulously maintained 1-acre waterfront lot, this property offers a sense of tranquility and privacy. (id:51532)
Tags
| Property Summary |
|---|
| Building |
|---|
| Land |
|---|
| Level | Rooms | Dimensions |
|---|---|---|
| Basement | Recreation room | 35'11" x 16'4" |
| Bedroom | 10'9" x 12'9" | |
| Storage | 51'1" x 12'6" | |
| Main level | Foyer | 6'1" x 11'2" |
| Dining room | 11'2" x 12'10" | |
| Living room | 16'0" x 13'3" | |
| Kitchen | 14'6" x 10'6" | |
| Sunroom | 13'1" x 11'9" | |
| 4pc Bathroom | 7'4" x 6'9" | |
| Bedroom | 10'0" x 9'10" | |
| Bedroom | 12'2" x 9'10" | |
| Primary Bedroom | 14'4" x 12'1" | |
| 2pc Ensuite bath | 7'4" x 4'8" | |
| Other | 16'1" x 25'5" |
| Features | |||||
|---|---|---|---|---|---|
| Sloping | Attached Garage | Refrigerator | |||
| Hood Fan | Microwave | Stove | |||
| Washer | Central air conditioning | ||||




































