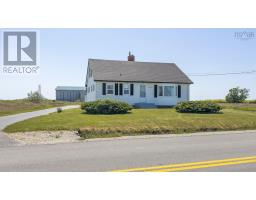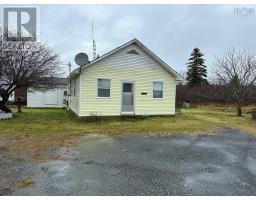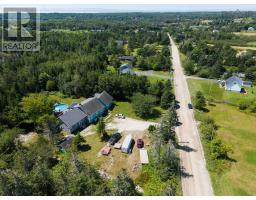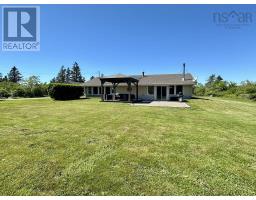430 & 436 Lake George Road, South Ohio, Nova Scotia, CA
Address: 430 & 436 Lake George Road, South Ohio, Nova Scotia
Summary Report Property
- MKT ID202314319
- Building TypeHouse
- Property TypeSingle Family
- StatusBuy
- Added44 weeks ago
- Bedrooms3
- Bathrooms3
- Area1624 sq. ft.
- DirectionNo Data
- Added On12 Jul 2023
Property Overview
Horse lovers, well kept property! This main house comes with 3 vedrooms, large eat in kitchen and dining room and pantry, 2 heat pumps, electric baseboard heats and new wood stove (2015). Main bath offers large whirlpool tub. This home also has a new roof and hot water heater in 2019. New kitchen appliances in 2016. The main barn here has 7 stalls with soft stall flooring. Automatic waterer in stalls, outside paddocks. Large tack and feed power. Tack room is climate controlled heat and A/C heat pump.Hay storage and complete climate controlled. Kitchette above the main barn. 60' round pen for work or turnout 7 dry paddocks, one with run-in for year round turnout and approximately 4 acres of fields with room to clear more. Large indoor areana (52' x152' with 25' high ceilings) with 7 stalls. All rubber matted hay storage and tack area. New sand footing in 2020.This property is not just for horses, it is a commercial property and can be used for many other things, storage, trucking, what ever business you may be thinking of. There is lots of room for parking! (id:51532)
Tags
| Property Summary |
|---|
| Building |
|---|
| Level | Rooms | Dimensions |
|---|---|---|
| Basement | Primary Bedroom | 13.9x15+11.6x15.10 |
| Bedroom | 15.3x13.4 | |
| Bath (# pieces 1-6) | 6.3x3.3 | |
| Other | 12.4x13.8 | |
| Lower level | Bedroom | 11.5x12.10 |
| Main level | Kitchen | 15x16.5 |
| Other | pantry 3.5x4.10 | |
| Living room | 16.2x15 | |
| Laundry / Bath | 9.4x5.4 | |
| Den | 15.9x15.6 | |
| Other | 11.5x3.3 | |
| Den | 8.11x9.8 | |
| Bath (# pieces 1-6) | 11.7x5.10 | |
| Other | entrance 8.11x4 | |
| Other | 4.7x5.2 |
| Features | |||||
|---|---|---|---|---|---|
| Gravel | |||||


































