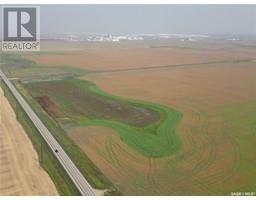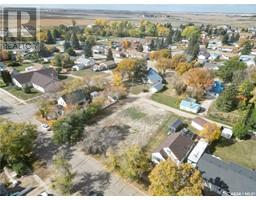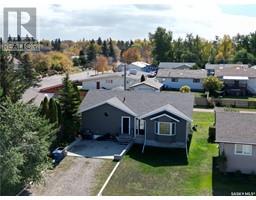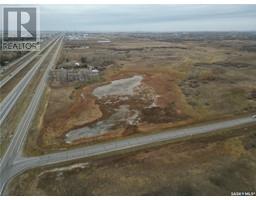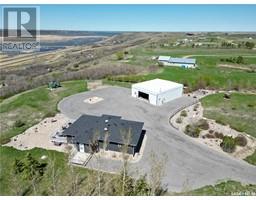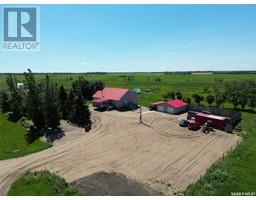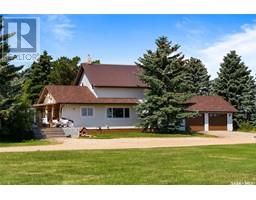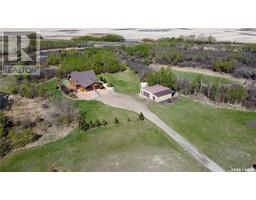SOUTH QU'APPELLE ACREAGE, South Qu'Appelle Rm No. 157, Saskatchewan, CA
Address: SOUTH QU'APPELLE ACREAGE, South Qu'Appelle Rm No. 157, Saskatchewan
Summary Report Property
- MKT IDSK966254
- Building TypeHouse
- Property TypeSingle Family
- StatusBuy
- Added1 weeks ago
- Bedrooms4
- Bathrooms3
- Area2168 sq. ft.
- DirectionNo Data
- Added On07 May 2024
Property Overview
Defined Elegance, Craftmanship and Quality Construction comes with this scenic country home that creates a perfect setting for your growing family and entertaining your guests. Located about 25 minutes from Regina, on a fully landscaped shelter belt, you will call this your “Forever” home. The fireplace is designed to be the focal point of the sunken living room which enhances the elegant features of this beautiful home. Lovely hardwood flooring adorn the heart of the home and flows throughout the entire main floor area. The Cabinetry of the Kitchen is ample and supplies amazing storage. This Dream Kitchen also features all newer appliances. The second level has 4 Bedrooms with the Primary Bedroom offering the space to create your get-away, with a huge closet and luxurious 4 piece en-suite. The basement level includes a family Room, a large den and a storage room that has a direct entry into the triple attached garage. This outstanding property also features a quonset, barn, 2 watering bowl hookups, and dugout, making it perfect for horses, goats and chickens or your favourite livestock. This property is also close to many golf courses and a groomed snowmobile trail. (id:51532)
Tags
| Property Summary |
|---|
| Building |
|---|
| Land |
|---|
| Level | Rooms | Dimensions |
|---|---|---|
| Second level | Bedroom | 12 ft ,10 in x 9 ft ,10 in |
| Bedroom | 14 ft ,5 in x 14 ft ,4 in | |
| 4pc Bathroom | 9 ft ,10 in x 9 ft ,5 in | |
| Laundry room | 4 ft ,11 in x 3 ft | |
| Bedroom | 12 ft ,10 in x 9 ft ,10 in | |
| Bedroom | 14 ft ,4 in x 12 ft ,4 in | |
| 4pc Ensuite bath | 12 ft x 7 ft ,5 in | |
| Basement | Family room | 23 ft ,1 in x 14 ft ,2 in |
| Den | 20 ft ,4 in x 10 ft ,6 in | |
| Storage | 11 ft ,5 in x 10 ft ,5 in | |
| Utility room | 14 ft ,3 in x 11 ft ,8 in | |
| Main level | Living room | 17 ft ,1 in x 12 ft ,9 in |
| Kitchen | 13 ft ,8 in x 11 ft ,4 in | |
| Dining room | 12 ft ,9 in x 11 ft ,3 in | |
| Foyer | 14 ft ,8 in x 9 ft ,6 in | |
| Office | 11 ft ,3 in x 9 ft ,10 in | |
| 3pc Bathroom | 9 ft ,10 in x 6 ft ,2 in |
| Features | |||||
|---|---|---|---|---|---|
| Acreage | Treed | Attached Garage | |||
| RV | Gravel | Parking Space(s)(20) | |||
| Washer | Refrigerator | Dishwasher | |||
| Dryer | Freezer | Window Coverings | |||
| Garage door opener remote(s) | Stove | ||||























