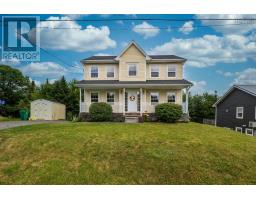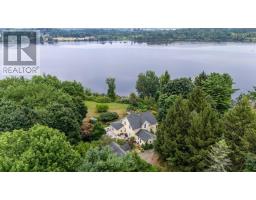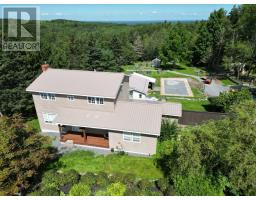321 Elliot Road, South Rawdon, Nova Scotia, CA
Address: 321 Elliot Road, South Rawdon, Nova Scotia
Summary Report Property
- MKT ID202515574
- Building TypeHouse
- Property TypeSingle Family
- StatusBuy
- Added13 weeks ago
- Bedrooms4
- Bathrooms3
- Area2041 sq. ft.
- DirectionNo Data
- Added On07 Jul 2025
Property Overview
Welcome to 321 Elliot Road, a private rural retreat nestled on nearly 10 acres of pristine Nova Scotia landscape only 45 minutes to downtown Halifax. Lovingly maintained by the original owners, this spacious 4-bedroom, 3-bathroom home offers the perfect blend of comfort, functionality, and outdoor adventure. Step inside to discover an amazing open-concept layout that floods the living space with natural light and creates a warm, inviting atmosphere ideal for both everyday living and entertaining. A large separate family room and an office/bedroom accompanies the open main floor living space. Upstairs features a newly renovated ensuite, adding a touch of modern luxury to the primary suite and the other two spacious bedrooms and bath. Outdoors, this property is a nature lovers dream. Enjoy summer days by the above-ground pool, explore ATV trails right from your backyard, or spend quiet mornings by the beautiful, healthy pond that adds charm and tranquility to the landscape. Anglers will appreciate access to lake trout fishing nearby perfect for weekend relaxation. For the hobbyist or handyman, the home includes a crawl space with over 6 feet of clearance, currently being used as a functional workshop. Recent upgrades like a new drilled well ensure peace of mind and long-term value. With tons of privacy, space to roam, and room to grow, this is a rare opportunity to own a truly special piece of the East Hants countryside. (id:51532)
Tags
| Property Summary |
|---|
| Building |
|---|
| Level | Rooms | Dimensions |
|---|---|---|
| Second level | Primary Bedroom | 15.5x11.9 |
| Ensuite (# pieces 2-6) | 4pc 8.10x9.9 | |
| Bedroom | 10.10x11.4 | |
| Bath (# pieces 1-6) | 3pc 4.11x8.6 | |
| Bedroom | 10.6x11.4 | |
| Main level | Foyer | 10.5x10.3 |
| Kitchen | 14.8x20.3 | |
| Living room | 15.4x10.1 | |
| Dining room | 15.4x16.8 | |
| Storage | 9.9x5.11 | |
| Laundry / Bath | 2pc 7.5x6.4 | |
| Bedroom | 11.3x9.8 | |
| Family room | 17x15.6 |
| Features | |||||
|---|---|---|---|---|---|
| Garage | Detached Garage | Gravel | |||
| Range | Dishwasher | Dryer | |||
| Washer | Refrigerator | Heat Pump | |||



















































