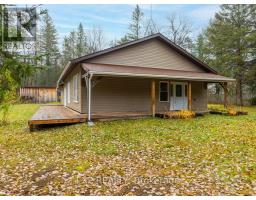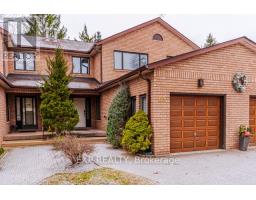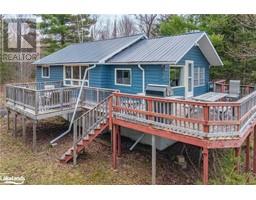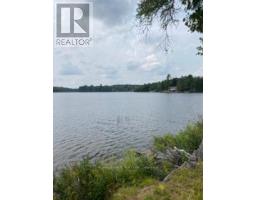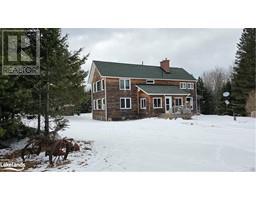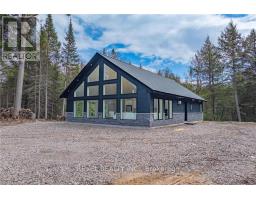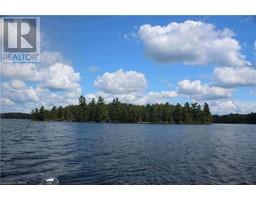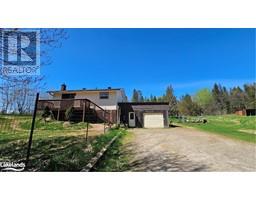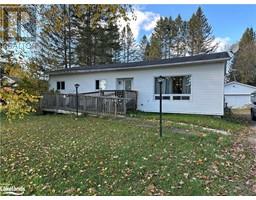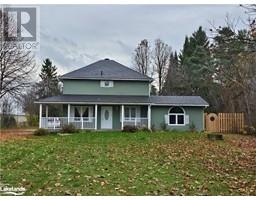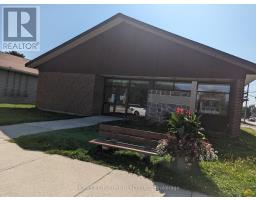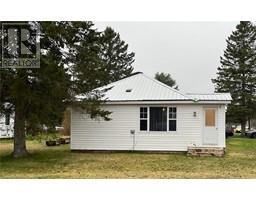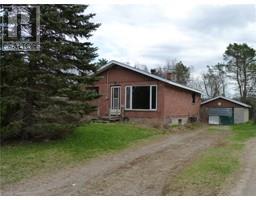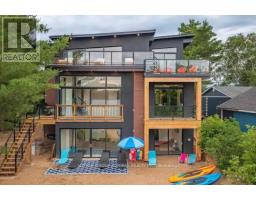1153 RIDING RANCH Road South River, South River, Ontario, CA
Address: 1153 RIDING RANCH Road, South River, Ontario
Summary Report Property
- MKT ID40536183
- Building TypeHouse
- Property TypeSingle Family
- StatusBuy
- Added1 days ago
- Bedrooms3
- Bathrooms2
- Area1651 sq. ft.
- DirectionNo Data
- Added On14 May 2024
Property Overview
Welcome to 1153 Riding Road Ranch, your newly renovated home in South River, just moments from Eagle Lake. This stunning 3-bedroom 2 bath home offers a touch of luxury in every detail. Enjoy spacious living areas, a fully-equipped open concept kitchen, and a brand new 4 piece washroom with 24x24 tiles throughout. Recently finished with new vinyl exterior siding, new flooring throughout with luxury vinyl tile, new baseboards, a new kitchen and all new plumbing fixtures, and newer propane furnace with the added option of wood heat as well. Step outside to a private oasis with private trails, and easy access to prime hunting grounds with hunting blind on site, the perfect haven for both hunters and fishermen with crown land and world class fishing down the road. Outside you will find a wrap around deck, large 20x14 walk in wood shed and 10x10 Insulated Bunkie for your extra guests. This home is a paradise for those who seek the thrill of the outdoors and the comfort of a rural lifestyle. Don't miss this opportunity to own this gem in South River. (id:51532)
Tags
| Property Summary |
|---|
| Building |
|---|
| Land |
|---|
| Level | Rooms | Dimensions |
|---|---|---|
| Main level | Foyer | 11'6'' x 10'7'' |
| Bedroom | 12'3'' x 10'8'' | |
| Bedroom | 16'3'' x 11'5'' | |
| 4pc Bathroom | 13'0'' x 11'8'' | |
| 2pc Bathroom | 4'9'' x 4'1'' | |
| Kitchen | 18'9'' x 26'6'' | |
| Bedroom | 11'6'' x 11'3'' | |
| Foyer | 12'1'' x 15'4'' |
| Features | |||||
|---|---|---|---|---|---|
| Country residential | Recreational | Window Coverings | |||
| None | |||||





















