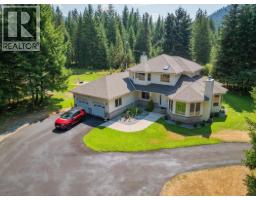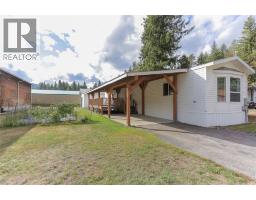2697 OSACHOFF Road Nelson West/South Slocan, South Slocan, British Columbia, CA
Address: 2697 OSACHOFF Road, South Slocan, British Columbia
Summary Report Property
- MKT ID10359274
- Building TypeHouse
- Property TypeSingle Family
- StatusBuy
- Added14 weeks ago
- Bedrooms5
- Bathrooms6
- Area2680 sq. ft.
- DirectionNo Data
- Added On23 Aug 2025
Property Overview
Rare 4.74-acre riverfront property with three separate homes, offering excellent potential for multi-family living or rental income. Zoned agricultural/small business (R21) with a high-producing 20gpm well. Private and usable land, just minutes to amenities and walking distance to elementary and high schools. A unique opportunity to live, work, and invest in one incredible location. Our Main House details are as follows • 2 bed / 3 bath • Approx. 2600 sq. ft. • Gas heat• Unfinished basement that is fully plumbed and wired • Septic • Back Deck requires resurfacing & railing. Our Small House details are as follows • 1 bed & Den • Approx. 500 sq. ft. • Baseboard heating • Septic • Interior has been fully renovated. Lastly, our Brown House details are as follows • 2bed / 2 bath • Approx. 2000 sq. ft. • Propane heat and heat pump • Unfinished basement • Sold As Is – requires substantial renovation. (id:51532)
Tags
| Property Summary |
|---|
| Building |
|---|
| Level | Rooms | Dimensions |
|---|---|---|
| Third level | 4pc Bathroom | Measurements not available |
| 4pc Bathroom | Measurements not available | |
| Bedroom | 10' x 12'5'' | |
| Bedroom | 13'5'' x 10'3'' | |
| Fourth level | 4pc Bathroom | Measurements not available |
| Primary Bedroom | 11'6'' x 7'5'' | |
| Basement | Other | 18'8'' x 23'8'' |
| Living room | 24'8'' x 23'9'' | |
| 3pc Bathroom | 9'4'' x 6'6'' | |
| Main level | Laundry room | 7'4'' x 4'7'' |
| Bedroom | 11'9'' x 11'9'' | |
| Primary Bedroom | 11'9'' x 16'1'' | |
| 4pc Ensuite bath | 7'2'' x 6'5'' | |
| 4pc Bathroom | 8'2'' x 7'4'' | |
| Living room | 17'9'' x 20'6'' | |
| Kitchen | 20'6'' x 20'2'' |
| Features | |||||
|---|---|---|---|---|---|
| Level lot | Private setting | Central island | |||
| Balcony | One Balcony | Attached Garage(2) | |||
| Oversize | RV(8) | Refrigerator | |||
| Cooktop | Dishwasher | Washer & Dryer | |||
| Oven - Built-In | Wall unit | ||||
































































































