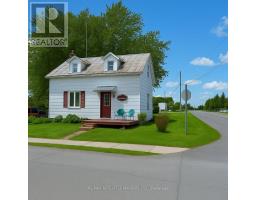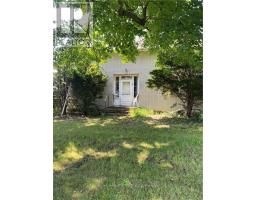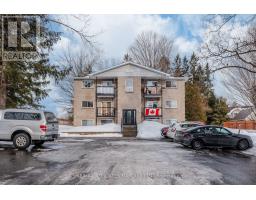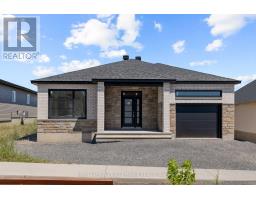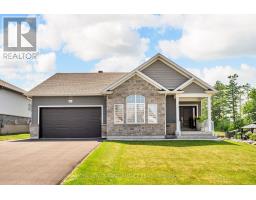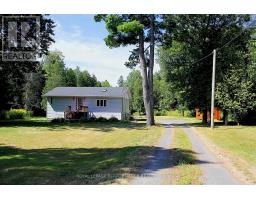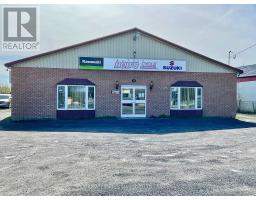17025 COUNTY 36 ROAD W, South Stormont, Ontario, CA
Address: 17025 COUNTY 36 ROAD W, South Stormont, Ontario
Summary Report Property
- MKT IDX12164531
- Building TypeHouse
- Property TypeSingle Family
- StatusBuy
- Added5 days ago
- Bedrooms3
- Bathrooms2
- Area1100 sq. ft.
- DirectionNo Data
- Added On21 Aug 2025
Property Overview
Amazing opportunity. 2+1 Bedrooms, 1.5 Baths and Open Concept Kitchen, Dining and Living Space situated on a rural lot not far from all amenities. This brick home boasts full car garage with remotes. Lovely 3 season sunroom for your leisure time and a nice outside deck perfect for summer entertaining and BBQing all in the privacy due to your new fenced yard. 2 bedrooms and a den on the main level, and a bonus room and recreation room in the lower. There is a part washroom for convenience, and laundry is in the utility room. There is a cozy gas fireplace in the Family/ Rec Room. Minutes from St. Andrews and only a short drive to the Cornwall center. Close to all major transportation including Via Rail, Highway 401, Scenic Highway 2, and the International Bridge to NYS. You are only one hour to Ottawa and Montreal. Bright and airy spaces with lots of natural light. Forced Air Furnace, A/C, Osmosis water softening system and Dug Well. Garden shed is accommodating for all equipment with easy access. GENERAC included. (id:51532)
Tags
| Property Summary |
|---|
| Building |
|---|
| Land |
|---|
| Level | Rooms | Dimensions |
|---|---|---|
| Basement | Recreational, Games room | 5.33 m x 12.18 m |
| Utility room | 3.89 m x 8.24 m | |
| Bathroom | 2.06 m x 0.82 m | |
| Bedroom 3 | 3.74 m x 4.33 m | |
| Main level | Dining room | 3 m x 3.55 m |
| Living room | 4.83 m x 5.65 m | |
| Kitchen | 3 m x 2.97 m | |
| Bathroom | 3.02 m x 2.43 m | |
| Den | 3.66 m x 2.53 m | |
| Primary Bedroom | 3.62 m x 3.31 m | |
| Bedroom 2 | 3.04 m x 3.28 m | |
| Sunroom | 2.97 m x 3.95 m | |
| Other | 7.83 m x 4.74 m |
| Features | |||||
|---|---|---|---|---|---|
| Gazebo | Attached Garage | Garage | |||
| Garage door opener remote(s) | Hood Fan | Microwave | |||
| Stove | Central air conditioning | Fireplace(s) | |||















































