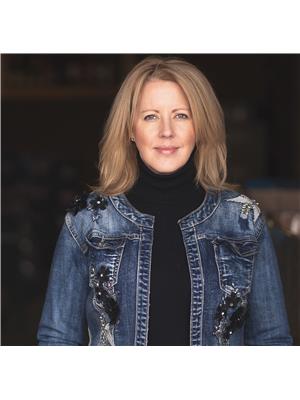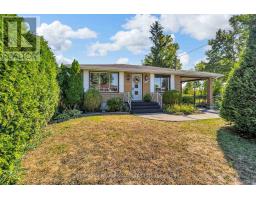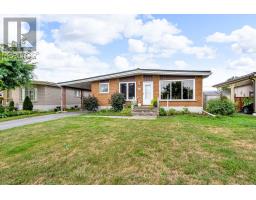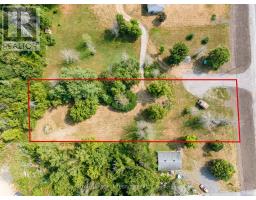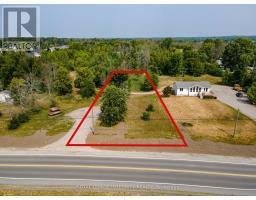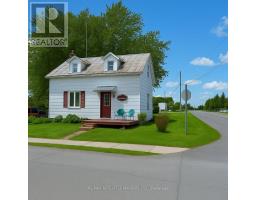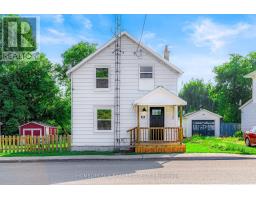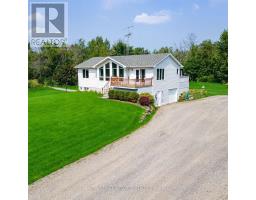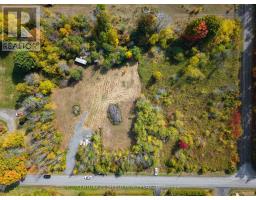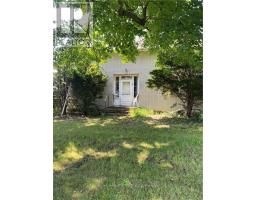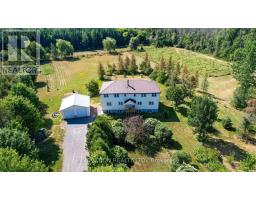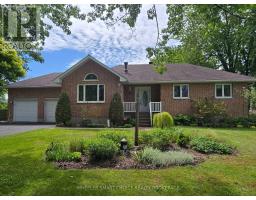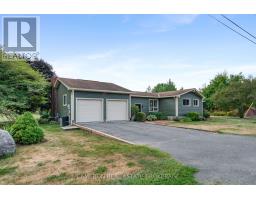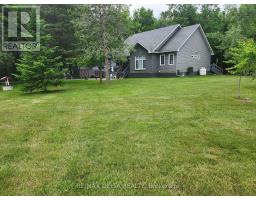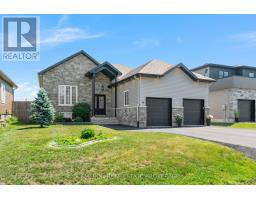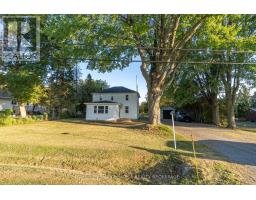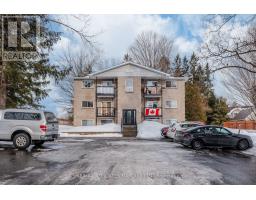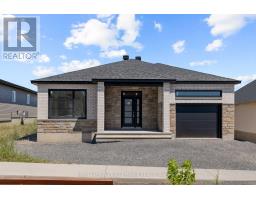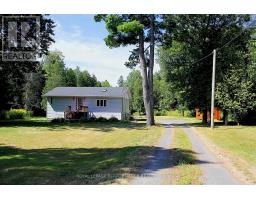5479 POPLAR AVENUE, South Stormont, Ontario, CA
Address: 5479 POPLAR AVENUE, South Stormont, Ontario
Summary Report Property
- MKT IDX12404793
- Building TypeHouse
- Property TypeSingle Family
- StatusBuy
- Added1 weeks ago
- Bedrooms3
- Bathrooms3
- Area1500 sq. ft.
- DirectionNo Data
- Added On29 Sep 2025
Property Overview
Its the kind of property families dream about a well-cared-for brick two-storey, set on just over an acre of landscaped gardens and wide-open green space in Beaver Glen Subdivision. Step inside and you'll find hardwood flooring and a layout designed for family life. The kitchen is generous in cabinetry and counter space, ideal for hosting, and flows seamlessly into the dining room, living room, and a cozy family room with a gas fireplace. Upstairs, the primary suite features a large walk-in closet and private 4-piece ensuite, while two additional bedrooms and a second 4-piece bath overlook the bright foyer below. The lower level extends your living space with a spacious rec room warmed by a wood fireplace and a flex room perfect as a workshop, home office, or hobby space. A true bonus is the oversized garage, which easily accommodates two vehicles and includes a mezzanine for added storage. Outdoors, the possibilities are endless. From family soccer games and summer gatherings, to gardening or simply enjoying the peace of your surroundings, this property provides room to live the way you want. Beaver Glen itself is a beautiful community on the edge of the city, where neighbours take pride in their homes and families enjoy the best of both convenience and quiet. This is more than just a house its a place to plant roots, build memories, and enjoy a lifestyle you wont easily find elsewhere. There are a couple of photos virtually staged. (id:51532)
Tags
| Property Summary |
|---|
| Building |
|---|
| Land |
|---|
| Level | Rooms | Dimensions |
|---|---|---|
| Second level | Bathroom | 1.85 m x 3.37 m |
| Bedroom 2 | 4.79 m x 4.05 m | |
| Bedroom 3 | 4.85 m x 3.43 m | |
| Bathroom | 1.94 m x 3.68 m | |
| Primary Bedroom | 3.43 m x 4.92 m | |
| Basement | Recreational, Games room | 6.08 m x 5.8 m |
| Other | 4.51 m x 3.31 m | |
| Utility room | 7.77 m x 1.71 m | |
| Main level | Family room | 4.57 m x 6.68 m |
| Kitchen | 4.57 m x 6.68 m | |
| Dining room | 3.22 m x 3.85 m | |
| Living room | 3.43 m x 4.54 m | |
| Foyer | 3.28 m x 2.3 m | |
| Bathroom | 1.46 m x 1.17 m |
| Features | |||||
|---|---|---|---|---|---|
| Carpet Free | Sump Pump | Attached Garage | |||
| Garage | Oven - Built-In | Water softener | |||
| Cooktop | Dishwasher | Hood Fan | |||
| Oven | Central air conditioning | Air exchanger | |||

















































