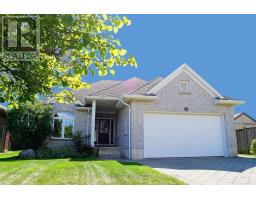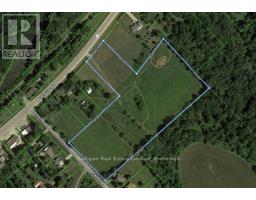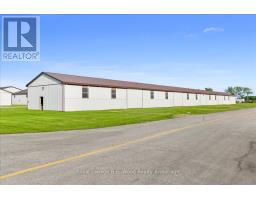136 GRAYDON DRIVE, South-West Oxford, Ontario, CA
Address: 136 GRAYDON DRIVE, South-West Oxford, Ontario
Summary Report Property
- MKT IDX12202458
- Building TypeHouse
- Property TypeSingle Family
- StatusBuy
- Added2 weeks ago
- Bedrooms4
- Bathrooms4
- Area2000 sq. ft.
- DirectionNo Data
- Added On10 Sep 2025
Property Overview
Welcome to this stunning "Turnbock" model home in Mount Elgin Meadowlands, built by award winning Hayhoe Homes, and complete with newly installed in-ground fiberglass 12' X 26' pool. Beautifully landscaped rear yard with armor rock, meticulously maintained and perfect for summer entertaining! What could be better than this? Featuring over 2100 square feet of living space on 2 levels, with unleashed potential on the lower level with a full walk-out to the pool and family area. This home backs onto rolling farm fields and offers ultimate privacy for those enjoying hot summer days lounging around the pool. Ultra convenient location just off Highway 19 (Plank Line) just south of Highway 401 and only a short drive to Tillsonburg, Ingersoll, Woodstock or London. Impressive great room with cathedral ceilings and gas fireplace, open concept kitchen with eating area and grand island, main floor laundry, 4 bedrooms, 2 en-suite bathrooms, triple car garage and so very much more. The true scope of this home must be seen to be fully appreciated. Property is served by high speed fibre optic internet for those who work from home! All measurements sourced from iGuide. (id:51532)
Tags
| Property Summary |
|---|
| Building |
|---|
| Land |
|---|
| Level | Rooms | Dimensions |
|---|---|---|
| Second level | Bedroom 4 | 3.61 m x 3.14 m |
| Bathroom | 2.51 m x 2.86 m | |
| Primary Bedroom | 4.28 m x 3.62 m | |
| Bathroom | 3.98 m x 2.95 m | |
| Bedroom 2 | 3.66 m x 3.28 m | |
| Bathroom | 1.56 m x 2.97 m | |
| Bedroom 3 | 3.66 m x 3.94 m | |
| Main level | Great room | 4.85 m x 3.98 m |
| Kitchen | 6.17 m x 3.37 m | |
| Dining room | 3.63 m x 3.37 m | |
| Laundry room | 4.45 m x 1.84 m | |
| Bathroom | 1.66 m x 1.84 m |
| Features | |||||
|---|---|---|---|---|---|
| Irregular lot size | Rolling | Backs on greenbelt | |||
| Attached Garage | Garage | Garage door opener remote(s) | |||
| Water meter | Dishwasher | Dryer | |||
| Stove | Washer | Refrigerator | |||
| Walk out | Central air conditioning | Fireplace(s) | |||




















































