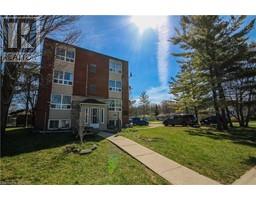250 TYENDINAGA Drive Saugeen Shores, SOUTHAMPTON, Ontario, CA
Address: 250 TYENDINAGA Drive, Southampton, Ontario
Summary Report Property
- MKT ID40540742
- Building TypeHouse
- Property TypeSingle Family
- StatusRent
- Added12 weeks ago
- Bedrooms3
- Bathrooms2
- AreaNo Data sq. ft.
- DirectionNo Data
- Added On15 Feb 2024
Property Overview
Lease available! This spacious lease is a showstopper! As you walk in the front entrance be prepared to be in awe of the wall of windows that let the bright light shine through. With the compliments of the dark floors and ceilings this space brings a sense of calmness as you walk through the property. Next, you will see a nice functional kitchen with an island, looking at the large, beautiful brick fireplace. Imagine eating dinner while enjoying the ambiance of the fire or entertaining guests off the living room which is also close to the kitchen for ease. As you walk upstairs you will find a sitting area that connects to an upper deck overlooking the golf course. Picture yourself sitting enjoying your morning coffee or tending to some paperwork for the day. Also upstairs you will find the primary bedroom with a walk in closest and ensuite with a double sinks. This stunning property with three bedrooms and two washrooms is a must see. This lease is located across from the Southampton Golf and Country Club and is close to amenities in Southampton such as local restaurants, beaches, grocery stores and lots of walking board walks. (id:51532)
Tags
| Property Summary |
|---|
| Building |
|---|
| Land |
|---|
| Level | Rooms | Dimensions |
|---|---|---|
| Second level | Full bathroom | 4'10'' x 12'4'' |
| Primary Bedroom | 14'0'' x 12'4'' | |
| Loft | 13'6'' x 9'2'' | |
| Office | 13'2'' x 5'8'' | |
| Main level | Bedroom | 9'11'' x 9'10'' |
| 4pc Bathroom | 6'8'' x 7'7'' | |
| Bedroom | 9'11'' x 9'10'' | |
| Kitchen | 11'3'' x 13'3'' | |
| Dining room | 9'8'' x 13'3'' | |
| Great room | 13'0'' x 11'3'' |
| Features | |||||
|---|---|---|---|---|---|
| Corner Site | Stove | Window Coverings | |||
| Wall unit | |||||








































