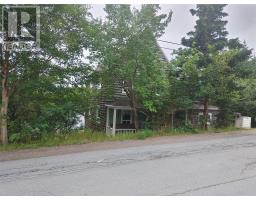0 2nd Driveway Road, SOUTHERN BAY, Newfoundland & Labrador, CA
Address: 0 2nd Driveway Road, Southern Bay, Newfoundland & Labrador
Summary Report Property
- MKT ID1286451
- Building TypeRecreational
- Property TypeRecreational
- StatusBuy
- Added1 days ago
- Bedrooms3
- Bathrooms1
- Area1000 sq. ft.
- DirectionNo Data
- Added On18 Jul 2025
Property Overview
If you ever wanted a cabin with everything this is the one. Located on Ocean Pond just 7km off the highway and 45 minutes from Clarenville. Cabin is built to code, including plumbing, electrical and septic system. Cabin has on-demand propane hot water system and potentially some furniture. This cabin is off grid but had installed last year is a state of art 3000 watt solar system complete with 24 batteries. There is a 12000BTU Mini split which can be operated remotely from your phone using Starlink. Property is very private and is right on the water. Ocean Pond is 7km in length and great for fishing and also perfect for area for hunting. some of its many features include: A 3000w solar system with 24 batteries, 2 back up generators (rarely required), a propane on-demand hot water system, 1200W mini split, wood stove in living room, 3 large bedrooms, 1 large bathroom, 4' concrete crawl space with concrete floor, 2 exterior sheds (one 10X10 aluminum wood shed and a 12X16 storage shed), 60' floating dock, manicured property and a large patio overlooking the pond. All the systems in the are simple to operate with a flick of a switch. Even though this cabin is off grid it has every convenience of home in a secluded get-a-way. (id:51532)
Tags
| Property Summary |
|---|
| Building |
|---|
| Land |
|---|
| Level | Rooms | Dimensions |
|---|---|---|
| Main level | Porch | 3'10""X9'4"" |
| Bath (# pieces 1-6) | 11'5""X5'6"" | |
| Bedroom | 8'10""X11'4"" | |
| Bedroom | 10'11""X11'4"" | |
| Bedroom | 11'10""XX11'5"" | |
| Living room | 16'4""X14'11"" | |
| Kitchen | 16'1""X14'11"" |
| Features | |||||
|---|---|---|---|---|---|
| Detached Garage | Refrigerator | Range - Gas | |||
| Satellite Dish | Stove | ||||


































