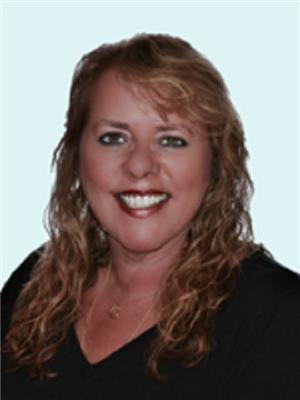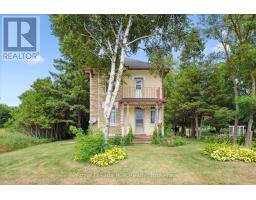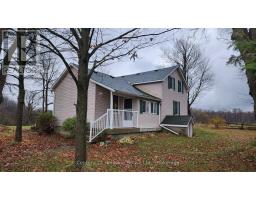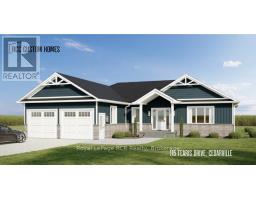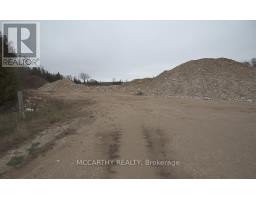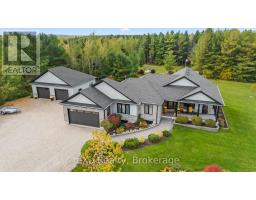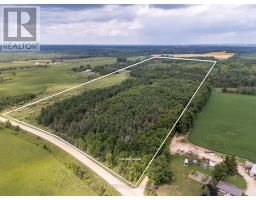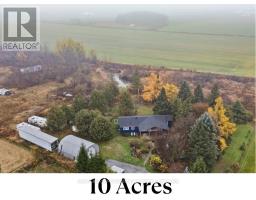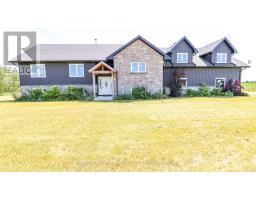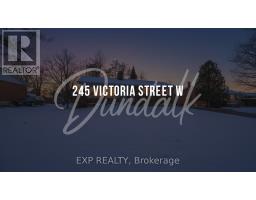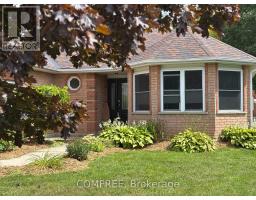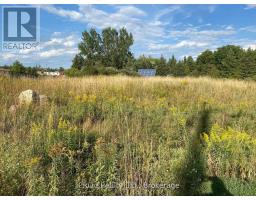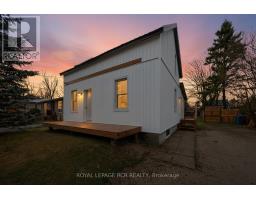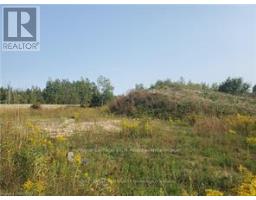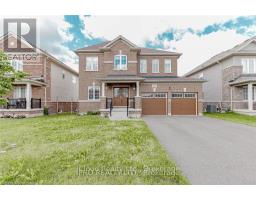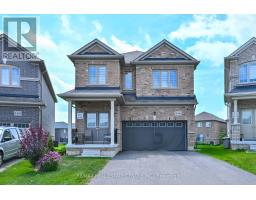119 ELDER STREET, Southgate, Ontario, CA
Address: 119 ELDER STREET, Southgate, Ontario
Summary Report Property
- MKT IDX12435948
- Building TypeHouse
- Property TypeSingle Family
- StatusBuy
- Added16 weeks ago
- Bedrooms2
- Bathrooms2
- Area1100 sq. ft.
- DirectionNo Data
- Added On03 Oct 2025
Property Overview
Beautifully Built Bright New Raised Bungalow on a quiet rural 66' x 132' lot in Proton Station. This Brand New Detached Home offers 1214 sq ft of Main Floor Finished Living Space. Main Floor with 2 Bedrooms, 2 Bathrooms, Kitchen with Breakfast Bar, Dining Area with Walk-Out, Livingroom & Main Floor Laundry Room -- Perfect for First Time Buyers or Retirees Looking to Downsize. Bright Open Concept Layout with quality finishings throughout. The full partially finished lower level features large above grade windows, Separate Side Entrance Access, Roughed in for a 3pc Bath and ample space for additional rooms for the extended family. Double Car Attached Garage with interior access to foyer and rear lower level and side door access. Enjoy the peacefulness of rural living with the convenience of move - in ready new construction. Close to Hwy 10 for easy commuting. ATV/SKIDOO Trails near by. (id:51532)
Tags
| Property Summary |
|---|
| Building |
|---|
| Level | Rooms | Dimensions |
|---|---|---|
| Lower level | Other | 10.97 m x 7.1 m |
| Utility room | 3.05 m x 2.95 m | |
| Main level | Living room | 5.1 m x 4.15 m |
| Dining room | 3.2 m x 3 m | |
| Kitchen | 3.2 m x 3 m | |
| Primary Bedroom | 4 m x 3.8 m | |
| Bathroom | 3.05 m x 1.77 m | |
| Bedroom 2 | 3.25 m x 3.05 m | |
| Laundry room | 1.86 m x 1.86 m | |
| Bathroom | 3.27 m x 1.6 m | |
| In between | Foyer | 2.15 m x 1.15 m |
| Features | |||||
|---|---|---|---|---|---|
| Attached Garage | Garage | Walk-up | |||
| Central air conditioning | Air exchanger | ||||































