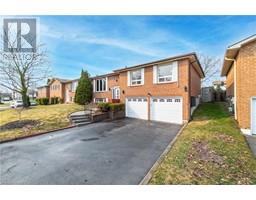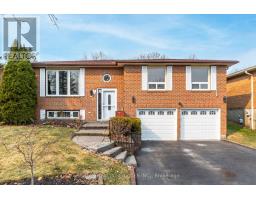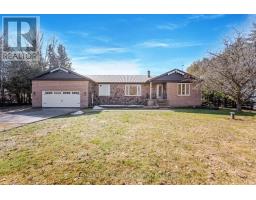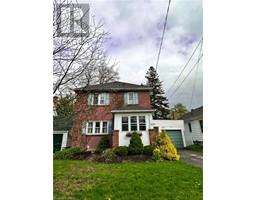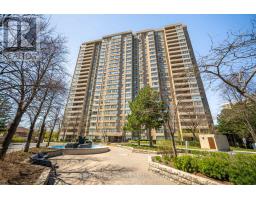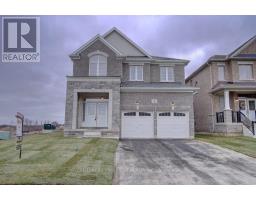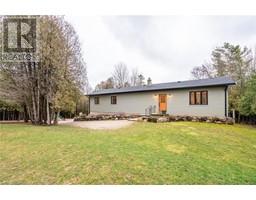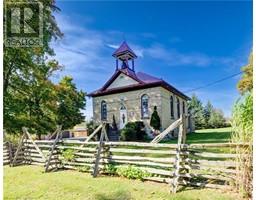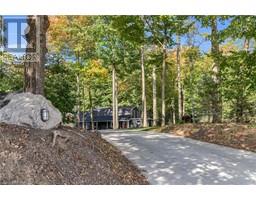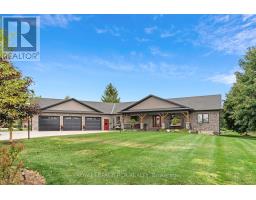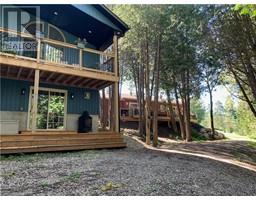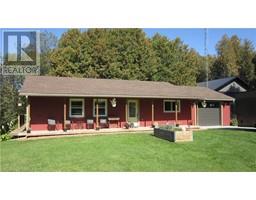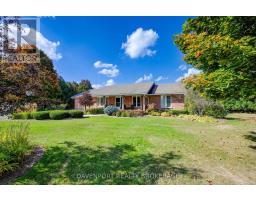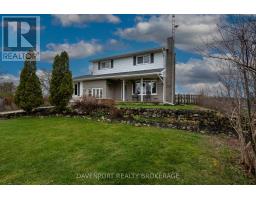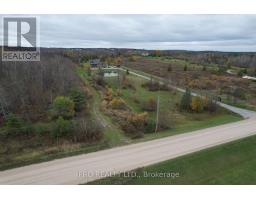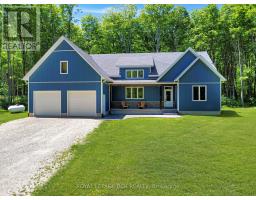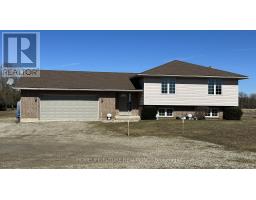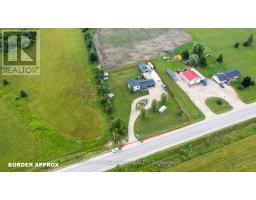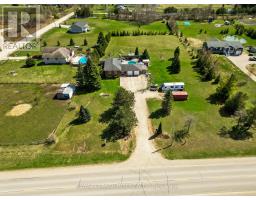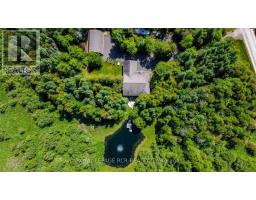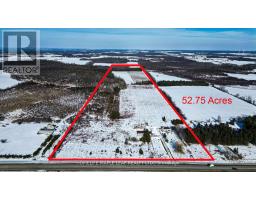733036 SOUTHGATE SIDEROAD 73 Sideroad Southgate, Southgate, Ontario, CA
Address: 733036 SOUTHGATE SIDEROAD 73 Sideroad, Southgate, Ontario
Summary Report Property
- MKT ID40581859
- Building TypeHouse
- Property TypeSingle Family
- StatusBuy
- Added3 weeks ago
- Bedrooms4
- Bathrooms3
- Area1625 sq. ft.
- DirectionNo Data
- Added On02 May 2024
Property Overview
Want to get away from the hustle & bustle of City living? This move in ready country bungalow is perfect for the growing family. Landscaped 1/2 acre lot with tons of privacy, mature trees, fruit trees & nature right in your own backyard. Features stone, brick & a metal roof. 3 car tandem garage. Spacious kitchen & breakfast area with garden doors leading to designer deck overlooking fields. Great floor plan featuring hardwood floors. Separate entrance to finished basement with huge family room with gas fireplace, 4th bedroom, wet bar area, 3pce bath, large workshop & more. Sun filled front living/dining room with picture windows. Primary bedroom has a semi-ensuite bath. Laundry room & 2pce bath on main level. Access to garage from house. Natural gas heat, which is a bonus for country living. Beautiful colors as the seasons change! Lots of room for a growing family with tons of family living space. EXTRAS: Upgrades in 2021 incl: new sump pump, light fixtures & more. Hot water tank is owned. (id:51532)
Tags
| Property Summary |
|---|
| Building |
|---|
| Land |
|---|
| Level | Rooms | Dimensions |
|---|---|---|
| Basement | 3pc Bathroom | 9'9'' x 4'9'' |
| Utility room | 12'7'' x 5'7'' | |
| Workshop | 38'3'' x 19'4'' | |
| Bedroom | 10'9'' x 10'5'' | |
| Recreation room | 36'3'' x 14'3'' | |
| Main level | 5pc Bathroom | 13'8'' x 7'2'' |
| 2pc Bathroom | 7'8'' x 3'5'' | |
| Laundry room | 14'7'' x 7'2'' | |
| Bedroom | 12'0'' x 10'3'' | |
| Bedroom | 13'6'' x 9'11'' | |
| Primary Bedroom | 13'8'' x 12'0'' | |
| Dining room | 14'5'' x 11'0'' | |
| Living room | 14'5'' x 17'5'' | |
| Breakfast | 14'7'' x 12'5'' | |
| Kitchen | 14'7'' x 12'0'' |
| Features | |||||
|---|---|---|---|---|---|
| Country residential | Attached Garage | Central Vacuum | |||
| Dishwasher | Dryer | Refrigerator | |||
| Water softener | Washer | Gas stove(s) | |||
| Window Coverings | Central air conditioning | ||||



































