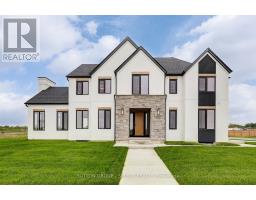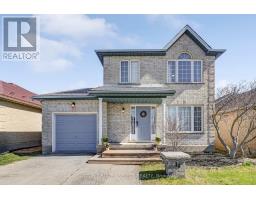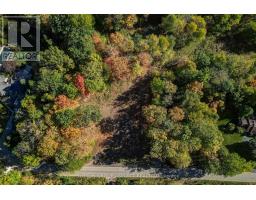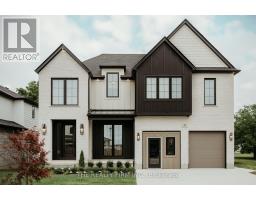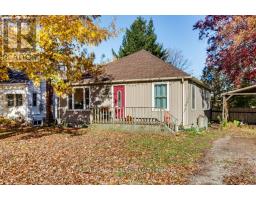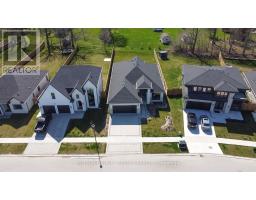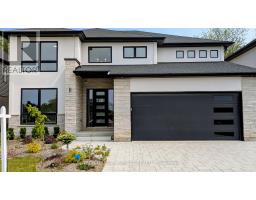5 SYCAMORE ROAD, Southwold (Talbotville), Ontario, CA
Address: 5 SYCAMORE ROAD, Southwold (Talbotville), Ontario
Summary Report Property
- MKT IDX12399402
- Building TypeHouse
- Property TypeSingle Family
- StatusBuy
- Added3 weeks ago
- Bedrooms4
- Bathrooms4
- Area2500 sq. ft.
- DirectionNo Data
- Added On15 Oct 2025
Property Overview
Just built in the desirable neighborhood of Talbot Ville Meadows. This elevation features generous stone detail, a high peaked roofline, and a 3.5 car garage. Located on a 140-foot-deep lot, backing onto open space. This 4-bedroom new build has 2855 sq ft of beautifully finished living space. The main floor has 9ft ceilings with large picture windows throughout. A mudroom off the garage that provides ample storage. An oversized office with double glass doors at the front entry. Custom cabinetry in the kitchen with quartz countertops & backsplash and a walk-in pantry. The large living room has a feature fireplace, anchored by 2 arched built-in cabinets. The upper floor has laundry with storage and folding counter, 9 ft ceilings, and walk-in closets in every bedroom. The primary bedroom offers a beautiful ensuite with a large walk-in double shower and a freestanding tub. Second bedroom also offers its own full ensuite. Superior design & quality built by Millstone Homes of London. (id:51532)
Tags
| Property Summary |
|---|
| Building |
|---|
| Land |
|---|
| Level | Rooms | Dimensions |
|---|---|---|
| Second level | Primary Bedroom | 5.11 m x 4.32 m |
| Bedroom 2 | 3.84 m x 4.96 m | |
| Bedroom 3 | 3.35 m x 4.92 m | |
| Bedroom 4 | 3.3 m x 4.11 m | |
| Ground level | Office | 4.6 m x 3.17 m |
| Kitchen | 4.93 m x 3.58 m | |
| Living room | 4.93 m x 8.25 m |
| Features | |||||
|---|---|---|---|---|---|
| Sump Pump | Attached Garage | Garage | |||
| Central Vacuum | Dishwasher | Garage door opener | |||
| Hood Fan | Stove | Refrigerator | |||
| Central air conditioning | |||||













































