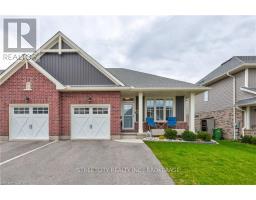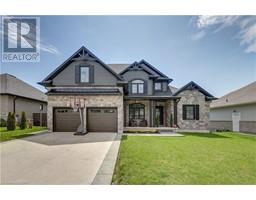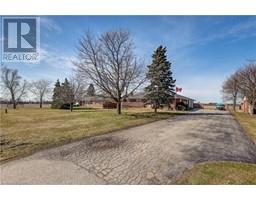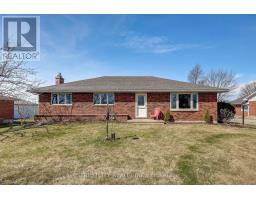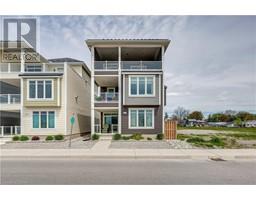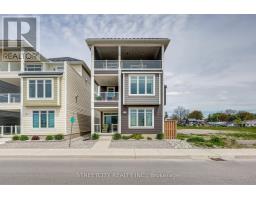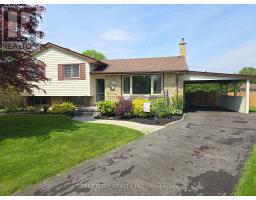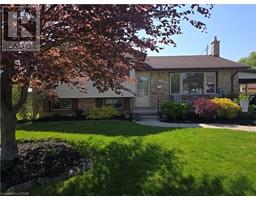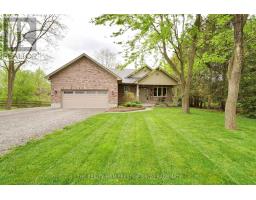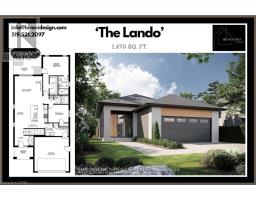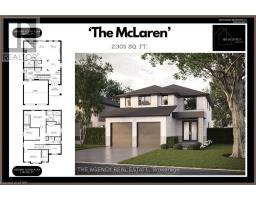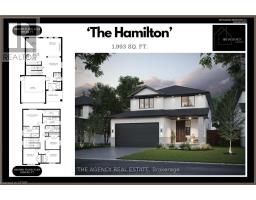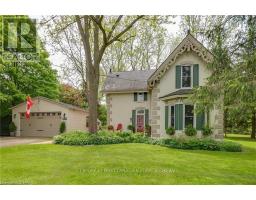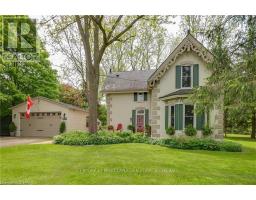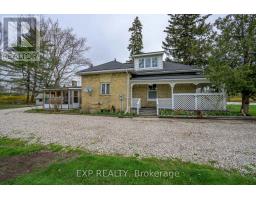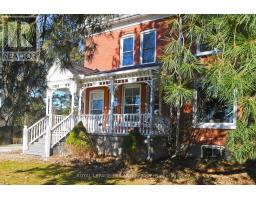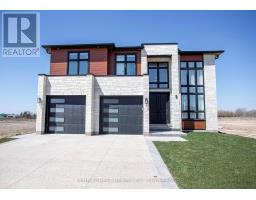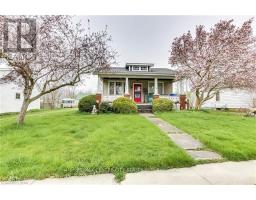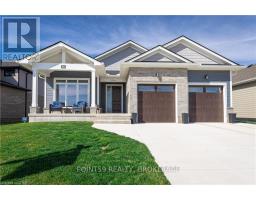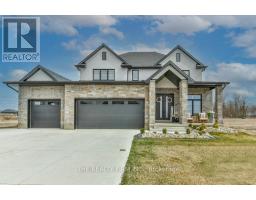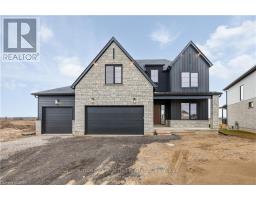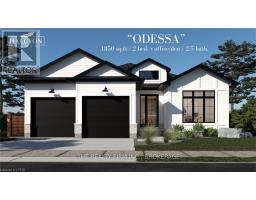15 TALBOT GROVE LANE, Southwold, Ontario, CA
Address: 15 TALBOT GROVE LANE, Southwold, Ontario
Summary Report Property
- MKT IDX8297052
- Building TypeHouse
- Property TypeSingle Family
- StatusBuy
- Added2 weeks ago
- Bedrooms5
- Bathrooms5
- Area0 sq. ft.
- DirectionNo Data
- Added On02 May 2024
Property Overview
Welcome to this breathtaking 4000+ sq ft, 4-bedroom, 5-bathroom 2-storey home boasting an in-law suite, setting a new standard in luxury living with a stunning great room featuring cathedral ceilings and a floor-to-ceiling gas fireplace, ideal for gatherings. The chef's dream kitchen offers quartz countertops and high-end appliances, while the main floor Primary suite provides a tranquil retreat with walk-in closets and a lavish ensuite. Upstairs, a versatile den, convenient laundry, two bedrooms, and a unique Jack and Jill bathroom ensure family comfort. The meticulously finished lower level showcases an in-law suite with a large family room, cozy bedroom, well-appointed kitchen, stylish bathroom, and laundry facilities. Step into the serene oasis of the spa-like backyard with a composite deck, heated pool, hot tub, and gazebo, illuminated by Celebright lights for magical evenings. Additional features include epoxy floors in the 2-car garage and a stamped concrete walkway. **** EXTRAS **** Room Measurements Missing 2nd floor laundry and lower level in-law suite. Family room, kitchen, bedroom, bathroom, laundry room. (id:51532)
Tags
| Property Summary |
|---|
| Building |
|---|
| Level | Rooms | Dimensions |
|---|---|---|
| Second level | Den | 3.73 m x 3.63 m |
| Bedroom 2 | 4.17 m x 3.48 m | |
| Bedroom 3 | 4.09 m x 3.66 m | |
| Bathroom | Measurements not available | |
| Bathroom | Measurements not available | |
| Basement | Bathroom | Measurements not available |
| Main level | Great room | 5.89 m x 4.78 m |
| Kitchen | 5.89 m x 4.78 m | |
| Dining room | 3.61 m x 3.4 m | |
| Primary Bedroom | 5.23 m x 4.09 m | |
| Bathroom | Measurements not available | |
| Mud room | 3.05 m x 2.74 m |
| Features | |||||
|---|---|---|---|---|---|
| Attached Garage | Apartment in basement | Central air conditioning | |||










































