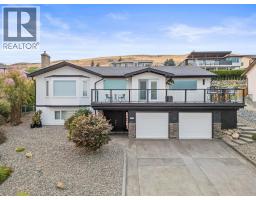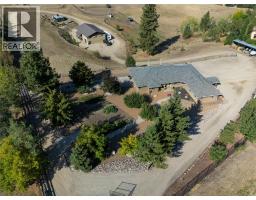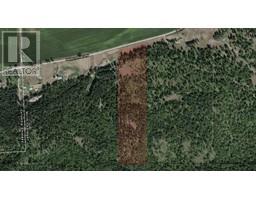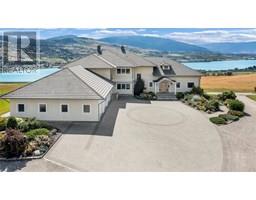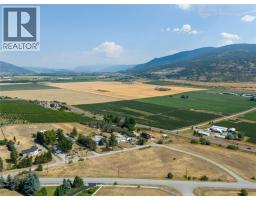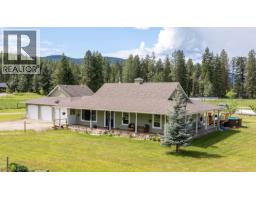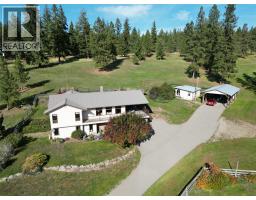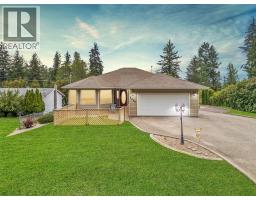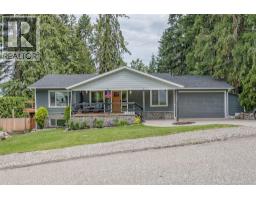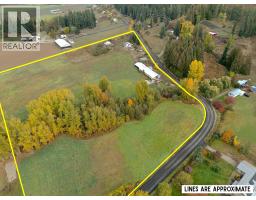3298 Upper McLeod Road Armstrong/ Spall., Spallumcheen, British Columbia, CA
Address: 3298 Upper McLeod Road, Spallumcheen, British Columbia
Summary Report Property
- MKT ID10361797
- Building TypeHouse
- Property TypeSingle Family
- StatusBuy
- Added10 weeks ago
- Bedrooms2
- Bathrooms2
- Area2565 sq. ft.
- DirectionNo Data
- Added On10 Oct 2025
Property Overview
VACANT! VACANT! VACANT! Big changes with this property. Must see in person. 10 ACRES of sloping property with rancher and covered barn overlooking the Armstrong valley. This property is not in the ALR however, there is ALR in front of your property and crown land behind adding to the peaceful setting and possibilities. With over 2,500 sq ft, 2 bedrooms, 2 bathrooms and spacious rooms, this home is ready for TLC and your personal touch. Recent upgrades include a high-efficiency boiler, electrical, plumbing and new bathroom. The in-floor heating and wood stove is sure to keep you cozy and warm in the winter season. Newer windows, tin roof, loads of parking, a pond, outdoor fire pit, and a 5,600 sq ft barn ready for your vision. Roll up your sleeves and enjoy this end of the road property all to yourself. Additional covered area down to the studs. (id:51532)
Tags
| Property Summary |
|---|
| Building |
|---|
| Level | Rooms | Dimensions |
|---|---|---|
| Main level | Utility room | 12'6'' x 8' |
| Other | 12'6'' x 9'11'' | |
| Workshop | 19'8'' x 13'9'' | |
| Other | 95'4'' x 29'7'' | |
| Other | 130'9'' x 48'11'' | |
| Sunroom | 25'7'' x 11'6'' | |
| Family room | 23'7'' x 24'10'' | |
| Bedroom | 22'3'' x 10'0'' | |
| Full bathroom | 11'8'' x 7'8'' | |
| Full ensuite bathroom | 10'5'' x 6'7'' | |
| Primary Bedroom | 14'11'' x 14'6'' | |
| Utility room | 20'11'' x 10'1'' | |
| Living room | 26'5'' x 17'3'' | |
| Dining room | 20'11'' x 11'5'' | |
| Kitchen | 21'5'' x 19'0'' | |
| Foyer | 11'8'' x 9'8'' |
| Features | |||||
|---|---|---|---|---|---|
| Sloping | Carport | Refrigerator | |||
| Dishwasher | Range - Electric | Microwave | |||































































