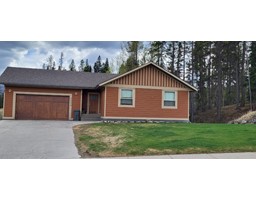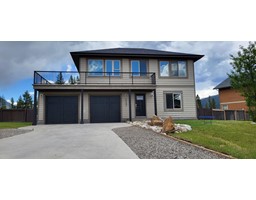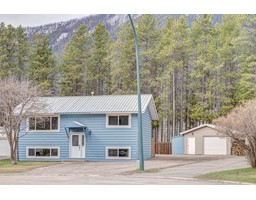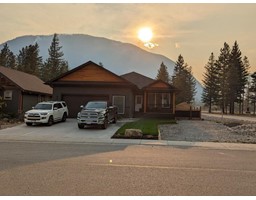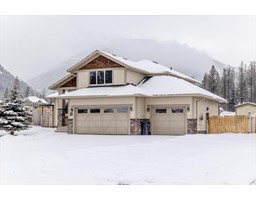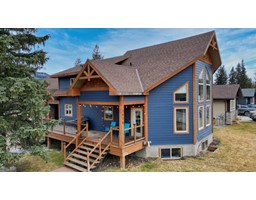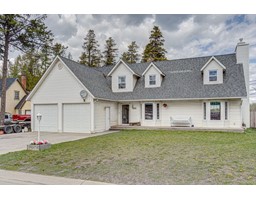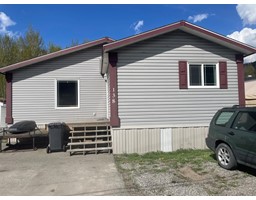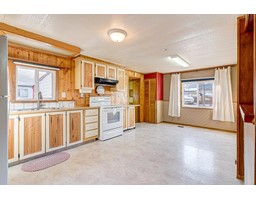2044 GOLDEN EAGLE DRIVE, Sparwood, British Columbia, CA
Address: 2044 GOLDEN EAGLE DRIVE, Sparwood, British Columbia
Summary Report Property
- MKT ID2474152
- Building TypeHouse
- Property TypeSingle Family
- StatusBuy
- Added2 weeks ago
- Bedrooms4
- Bathrooms3
- Area2500 sq. ft.
- DirectionNo Data
- Added On03 May 2024
Property Overview
Beautiful NEW executive home situated on a large private lot, currently backing onto greenspace at Whiskey Jack Resort. With 4 bedrooms and 3 bathrooms there's plenty of room for everyone. The open concept allows the perfect flow from the custom kitchen with quartz countertops, s.s appliances, to the large island and into the dining/living area. Enjoy the private mountain views from your living area or your large wrap around deck from one of the three patio doors. On your glass wrapped deck, you can escape to the privacy of your outdoor entertainment area, barbeque or just relax and enjoy what nature has to offer. Envision going from the tranquility of your elevated wrap around deck into your master bathroom with custom tiled shower. The 950 sq.ft. (approx.) 3 car garage with 3 separate doors offers a 25' deep garage with 14' ceilings with separate work areas and plenty of room for your toys. The vertical garage doors with side mounted motors, allow you to make use of the ceiling height, whether it be a car hoist, storage area or even the possibility of creating your very own man-cave. Enjoy the privacy of your landscaped lot, entertaining all your friends, playing horseshoes, bocce, etc. This home has RV power and parking. Looking for a mortgage helper? The private walk out basement, has its own separate entrance and features two bedrooms, a full bathroom, and an already plumbed kitchen area. Vendor financing options may be available. Contact your Realtor today! (id:51532)
Tags
| Property Summary |
|---|
| Building |
|---|
| Level | Rooms | Dimensions |
|---|---|---|
| Lower level | Bedroom | 8'6 x 13'6 |
| Full bathroom | Measurements not available | |
| Recreational, Games room | 14'6 x 14 | |
| Recreation room | 13 x 26 | |
| Bedroom | 11 x 10'6 | |
| Main level | Kitchen | 10 x 14 |
| Dining room | 8 x 15 | |
| Living room | 10'6 x 18 | |
| Primary Bedroom | 10'9 x 11 | |
| Ensuite | Measurements not available | |
| Other | 9'6 x 4 | |
| Bedroom | 12'6 x 10 | |
| Full bathroom | Measurements not available | |
| Laundry room | 6 x 8'6 |
| Features | |||||
|---|---|---|---|---|---|
| Private Yard | Dryer | Refrigerator | |||
| Washer | Dishwasher | Stove | |||
| Walk out | |||||
























