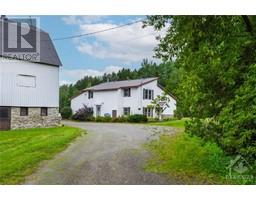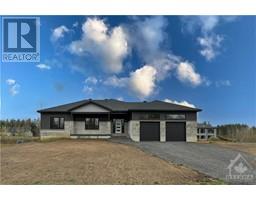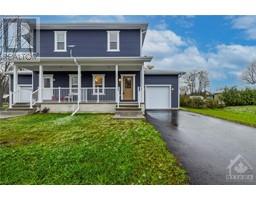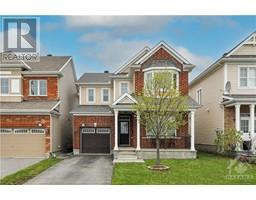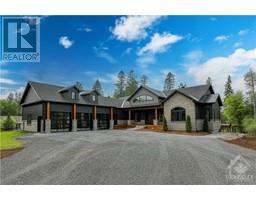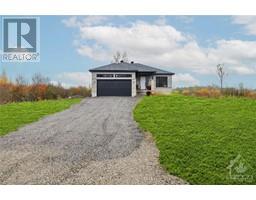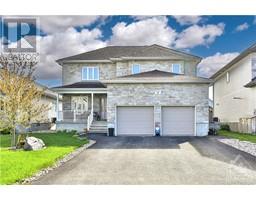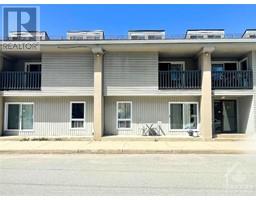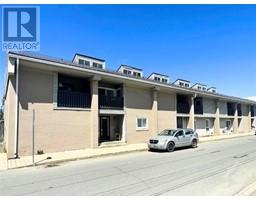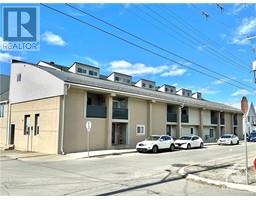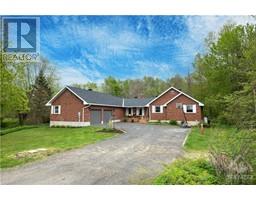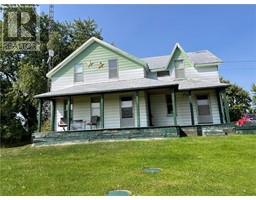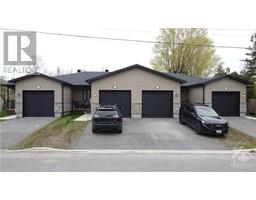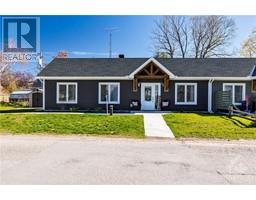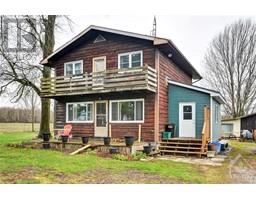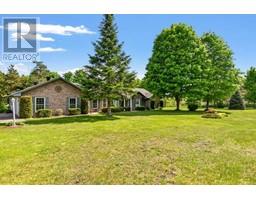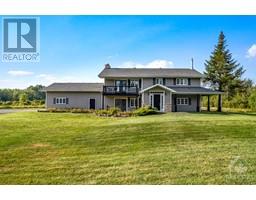3314 GOODIN ROAD Spencerville, Spencerville, Ontario, CA
Address: 3314 GOODIN ROAD, Spencerville, Ontario
Summary Report Property
- MKT ID1385978
- Building TypeHouse
- Property TypeSingle Family
- StatusBuy
- Added2 weeks ago
- Bedrooms4
- Bathrooms2
- Area0 sq. ft.
- DirectionNo Data
- Added On02 May 2024
Property Overview
Discover Your Dream Home: Filled with character & historic charm, this is a Stunning 4-Bedroom private paradise located within a short 5min drive to Spencerville. The approx. 1.5 acre lot is lined with trees, adding to the peaceful ambiance & the outbuildings would be perfect for a family looking to create their homestead. The main floor features comfortable den with a wood stove, a huge family room with gas fireplace, a large dining room, and a sun-filled eat-in kitchen. Amazing west facing sun room is the perfect happy place for relaxation overlooking the backyard & in-ground pool. Bonus main level laundry & powder room off the kitchen. Upstairs you'll fine 4 bedrooms, a full bathroom, and a small office space that could be used as a walk-in closet. 2 car attached garage and a lovely little workshop/barn is perfect for hobbyists/gardeners or would make an excellent chicken coop. Don't miss out on this opportunity to make this house your own. 24 hour irrevocable with all offers. (id:51532)
Tags
| Property Summary |
|---|
| Building |
|---|
| Land |
|---|
| Level | Rooms | Dimensions |
|---|---|---|
| Second level | Bedroom | 16'0" x 15'5" |
| Bedroom | 12'2" x 13'5" | |
| Bedroom | 8'10" x 7'1" | |
| Primary Bedroom | 16'10" x 12'5" | |
| 4pc Bathroom | 13'11" x 7'4" | |
| Office | 7'2" x 13'9" | |
| Main level | Solarium | 9'4" x 23'8" |
| Dining room | 12'10" x 19'11" | |
| Kitchen | 12'9" x 12'9" | |
| Living room/Fireplace | 12'10" x 20'2" | |
| 2pc Bathroom | 6'10" x 4'11" |
| Features | |||||
|---|---|---|---|---|---|
| Flat site | Attached Garage | Refrigerator | |||
| Oven - Built-In | Cooktop | Dishwasher | |||
| Dryer | Hood Fan | Microwave | |||
| Washer | Window air conditioner | ||||
































