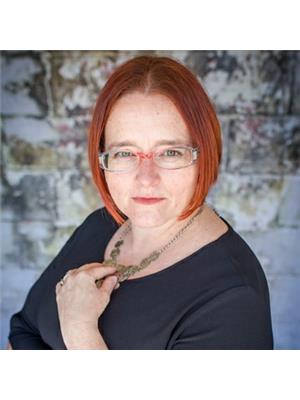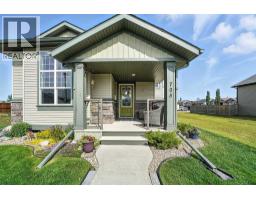118 Redwood Boulevard, Springbrook, Alberta, CA
Address: 118 Redwood Boulevard, Springbrook, Alberta
Summary Report Property
- MKT IDA2260930
- Building TypeRow / Townhouse
- Property TypeSingle Family
- StatusBuy
- Added1 days ago
- Bedrooms2
- Bathrooms2
- Area621 sq. ft.
- DirectionNo Data
- Added On30 Sep 2025
Property Overview
Step into this well-maintained, thoughtfully designed 2-bedroom 2-bathroom Condo. Located minutes from Red Deer in the quiet hamlet of Springbrook, it is a great place to escape the hustle of the city. The main floor features an open-concept living space with large living room windows allowing natural light and recently upgraded flooring. The kitchen offers a smart layout with ample storage, including a pantry and open counter space. The two-piece bathroom on this level allows entertaining to remain on one level. Downstairs, both bedrooms are thoughtfully tucked away for privacy. The primary boasts a walk-in closet, while the second bedroom is spacious enough to allow a queen-sized bed and features a generous closet of its own. The smart floor plan was upgraded to include extra closets. The laundry is conveniently located on this level, close to the bedrooms and four-piece bathroom. The home remains cozy thanks in part to the in-floor heating, which compliments the furnace. The hot water tank was upgraded to a larger size, allowing extra comfort. Outside, enjoy the convenience of two assigned and labeled parking spots at the base of your deck. Shared guest parking is available on a first-come, first-served basis in addition to public street parking. Pet-friendly with board approval of furry friends. (id:51532)
Tags
| Property Summary |
|---|
| Building |
|---|
| Land |
|---|
| Level | Rooms | Dimensions |
|---|---|---|
| Lower level | 4pc Bathroom | .00 Ft x .00 Ft |
| Primary Bedroom | 12.92 Ft x 11.75 Ft | |
| Bedroom | 10.17 Ft x 10.33 Ft | |
| Dining room | 14.00 Ft x 4.67 Ft | |
| Main level | 2pc Bathroom | .00 Ft x .00 Ft |
| Living room | 13.75 Ft x 13.00 Ft | |
| Kitchen | 9.58 Ft x 20.25 Ft |
| Features | |||||
|---|---|---|---|---|---|
| Closet Organizers | Parking | Other | |||
| Refrigerator | Dishwasher | Stove | |||
| Washer & Dryer | None | ||||


























