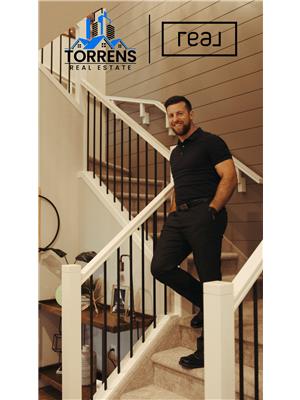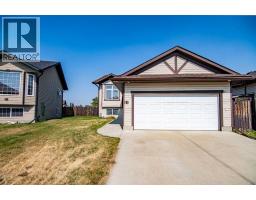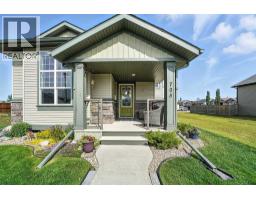306, 639 Oak Street, Springbrook, Alberta, CA
Address: 306, 639 Oak Street, Springbrook, Alberta
Summary Report Property
- MKT IDA2253430
- Building TypeApartment
- Property TypeSingle Family
- StatusBuy
- Added2 days ago
- Bedrooms2
- Bathrooms2
- Area960 sq. ft.
- DirectionNo Data
- Added On03 Sep 2025
Property Overview
Step right into this charming 2 bedroom 2 bathroom upper level unit! New viynil plank floor just installed less than 2 months ago! Your own private entrance and the privacy of being on the desireable upper level allow you to enjoy the spacious 9.5ft X 8.5ft Deck in style. Inside the new flooring accentuate the living/dining room and make the home feel comfortbale and cozy. 2 large sized bedrooms one with a 4pc ensuite bathroom complete the sleeping arrangements and your own in unit laundry room with stackable washer/dryer that is tucked away to allow you maximum space inside. Sliding screen doors lead to the deck for morning coffee's while the sun rises and also offer a peaceful outdoor space for sunsets Just a short drive to Penhold and south Red Deer and Gasoline alley you you enjoy the location of this property in the short and long term. (id:51532)
Tags
| Property Summary |
|---|
| Building |
|---|
| Land |
|---|
| Level | Rooms | Dimensions |
|---|---|---|
| Second level | Kitchen | 9.33 Ft x 10.00 Ft |
| Dining room | 9.25 Ft x 10.33 Ft | |
| Laundry room | 5.25 Ft x 5.00 Ft | |
| Living room | 15.33 Ft x 13.67 Ft | |
| Furnace | 3.42 Ft x 5.00 Ft | |
| Primary Bedroom | 11.17 Ft x 16.08 Ft | |
| Bedroom | 9.17 Ft x 9.75 Ft | |
| 4pc Bathroom | .00 Ft x .00 Ft | |
| 4pc Bathroom | .00 Ft x .00 Ft | |
| Main level | Foyer | 5.08 Ft x 4.00 Ft |
| Features | |||||
|---|---|---|---|---|---|
| No Smoking Home | Refrigerator | Dishwasher | |||
| Oven | Washer & Dryer | None | |||











































