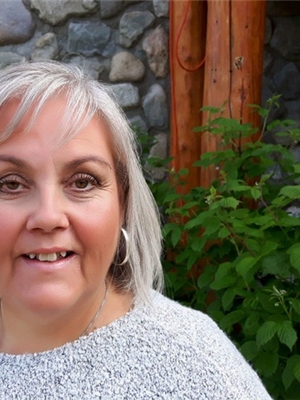729 Cypress Lane, Springbrook, Alberta, CA
Address: 729 Cypress Lane, Springbrook, Alberta
Summary Report Property
- MKT IDA2234305
- Building TypeHouse
- Property TypeSingle Family
- StatusBuy
- Added1 days ago
- Bedrooms5
- Bathrooms3
- Area1151 sq. ft.
- DirectionNo Data
- Added On26 Jul 2025
Property Overview
Wow! It truly does start at the curb!! You are sure to enjoy your Covered Front Veranda with trex decking the perfect spot for a bistro table and a couple of chairs. Pride of ownership and upgrades thru-out really do make this home stand apart from the rest. As you enter you will appreciate the oversized entrance with a closet that can host all the coats, backpacks, foot wear and spacious enough for all of the hello's and good-byes. Heading up to the main floor you come into the living room which is decorated in warm neutral tones that are found thru-out the home. Kitchen with upgraded kitchen cabinets, stunning quartz countertops, pantry, island and room to host a table large enough for family and/or entertaining. Primary bedroom with 3 pce ensuite, 2 more bedrooms and a 4pce bathroom are found on this level. Downstairs has seen most of the development completed including a laundry room, family room, 2 bedrooms (mostly done but needs a bit of finishing) and a another 4 pce bathroom. There is what has potential to be another bedroom on this level however it is open for whatever suits your needs. This home has upgraded insulation in the walls (R22) and (R50) in the attic. Outside you will enjoy your sunny deck perfect for gatherings and BBQ's, partially fenced yard and graveled parking pad that easily accommodates two vehicles or the ideal spot for the RV. Come take a look....you will be happy you did! (id:51532)
Tags
| Property Summary |
|---|
| Building |
|---|
| Land |
|---|
| Level | Rooms | Dimensions |
|---|---|---|
| Basement | Bedroom | 11.67 Ft x 9.92 Ft |
| Bedroom | 11.92 Ft x 8.00 Ft | |
| Other | 11.83 Ft x 10.42 Ft | |
| Family room | 15.42 Ft x 14.67 Ft | |
| Furnace | 7.25 Ft x 5.75 Ft | |
| Laundry room | 6.08 Ft x 5.58 Ft | |
| 4pc Bathroom | 8.50 Ft x 4.92 Ft | |
| Main level | Kitchen | 11.75 Ft x 9.08 Ft |
| Dining room | 11.75 Ft x 8.75 Ft | |
| Living room | 14.17 Ft x 11.75 Ft | |
| Primary Bedroom | 12.42 Ft x 11.00 Ft | |
| 3pc Bathroom | 8.67 Ft x 4.92 Ft | |
| Bedroom | 10.08 Ft x 9.25 Ft | |
| Bedroom | 10.00 Ft x 9.00 Ft | |
| 4pc Bathroom | 8.75 Ft x 4.92 Ft |
| Features | |||||
|---|---|---|---|---|---|
| Back lane | Closet Organizers | No Animal Home | |||
| No Smoking Home | Other | Parking Pad | |||
| Washer | Refrigerator | Dishwasher | |||
| Stove | Dryer | Microwave Range Hood Combo | |||
| Window Coverings | None | ||||

















































