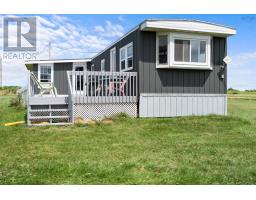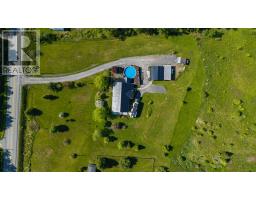2294 East River East Side Road, Springville, Nova Scotia, CA
Address: 2294 East River East Side Road, Springville, Nova Scotia
Summary Report Property
- MKT ID202508344
- Building TypeHouse
- Property TypeSingle Family
- StatusBuy
- Added3 days ago
- Bedrooms3
- Bathrooms1
- Area1929 sq. ft.
- DirectionNo Data
- Added On14 Jun 2025
Property Overview
Nestled in the heart of Springville, this spacious 3-bedroom, 1-bath farmhouse offers the perfect blend of rural charm and village convenience. Set on 3.6 picturesque acres, the property is a true gem for anyone seeking a peaceful country lifestyle with room to grow. The home itself is full of character and offers generous living space throughout. With a little vision and creativity, this older farmhouse has incredible potential to be transformed into your dream country retreat. Whether you're looking to restore its original charm or update it with modern touches, the possibilities are endless. Outside, you'll find an outbuilding that has been used as a garageperfect for storage, hobbies, or a workshop. The land is stunning, offering a blend of open space and natural beauty, ideal for gardening, outdoor entertaining, or simply enjoying the quiet surroundings. Dont miss this opportunity to own a beautiful slice of the countryside in a welcoming village setting. Bring your imagination and make this Springville farmhouse your own! (id:51532)
Tags
| Property Summary |
|---|
| Building |
|---|
| Level | Rooms | Dimensions |
|---|---|---|
| Second level | Bedroom | 14.2x21.8 |
| Bedroom | 9.2x8.6 | |
| Bedroom | 12.3x12.7 | |
| Main level | Porch | 5.3x14 |
| Porch | 6.4x13.4 | |
| Storage | 14.5x8.6 | |
| Eat in kitchen | 14x14 | |
| Kitchen | 7.2x8.8 | |
| Laundry room | 11.8x7.2 | |
| Living room | 12.3x14.4 | |
| Bath (# pieces 1-6) | 7x9 |
| Features | |||||
|---|---|---|---|---|---|
| Sump Pump | Garage | Detached Garage | |||
| Gravel | Other | Walk out | |||

























