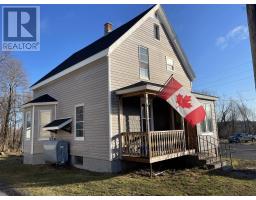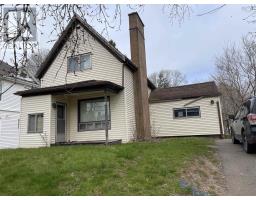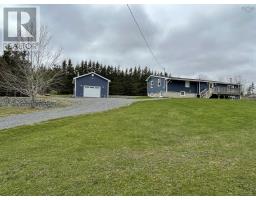2970 East River East Side Road, Springville, Nova Scotia, CA
Address: 2970 East River East Side Road, Springville, Nova Scotia
Summary Report Property
- MKT ID202325295
- Building TypeHouse
- Property TypeSingle Family
- StatusBuy
- Added15 weeks ago
- Bedrooms3
- Bathrooms2
- Area1144 sq. ft.
- DirectionNo Data
- Added On31 Jan 2024
Property Overview
Welcome to 2970 East River East Side Road. This 3 bedroom modular on just about a half acre has seen many updates over the last few years including a new foyer entrance with a large closet, a half ensuite bathroom, two heat pumps, and don't forget about the 20x20 garage - heated and wired for all your projects. Situated in Springville, all the amenities of Stellarton and New Glasgow are just 10 minutes away. The property is cleared and the back yard fenced - perfect for those dog lovers! The kitchen is large and has an extended island for those quick meals and still room for a dining table for the Sunday family dinners. With the primary on one side and the kids on the other - perfect for privacy! Tucked up off the highway for quiet this lovely renovated home is waiting just for you. School Bus pickup at the end of the driveway! With Calder lake around 100 meters away, get your fishing gear together and snag a trout or two. Updates 2023 - Hot Water Tank. 2022 - Heat Pumps, Electrical (Generac, Panel and Camper Plug) 2021 - Garage, Siding. 2020 - Appliances, Fencing, Jet tub, shingles on roof! Don't delay, call for a viewing today! (id:51532)
Tags
| Property Summary |
|---|
| Building |
|---|
| Level | Rooms | Dimensions |
|---|---|---|
| Main level | Kitchen | 14.5x17 |
| Living room | 14.5x11 | |
| Primary Bedroom | 14.5x10.5 | |
| Bedroom | 14x8.5 | |
| Bedroom | 8.5x7.5 | |
| Bath (# pieces 1-6) | 4 piece | |
| Bath (# pieces 1-6) | 2 piece | |
| Foyer | 9.5x9 |
| Features | |||||
|---|---|---|---|---|---|
| Garage | Detached Garage | Gravel | |||
| Stove | Dishwasher | Dryer | |||
| Washer | Refrigerator | Heat Pump | |||













































