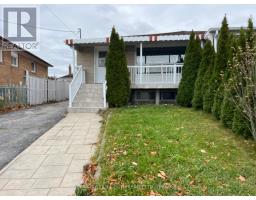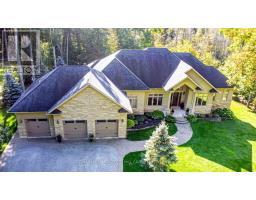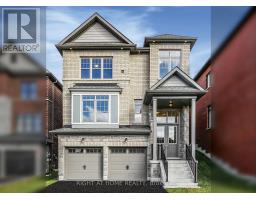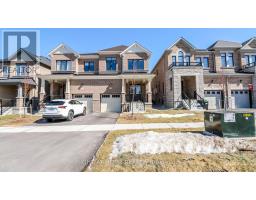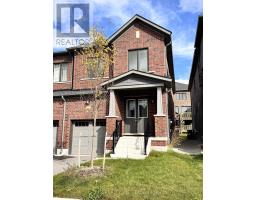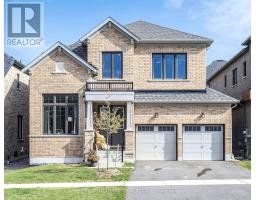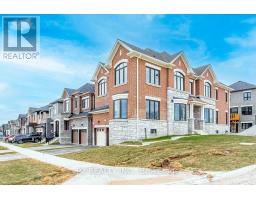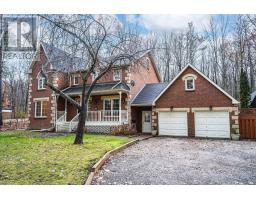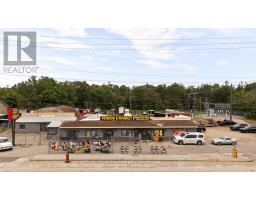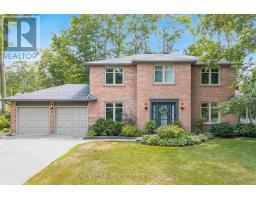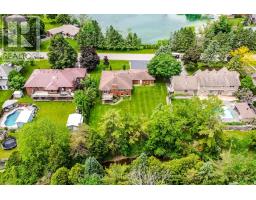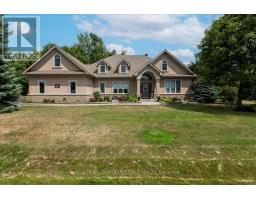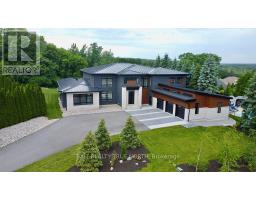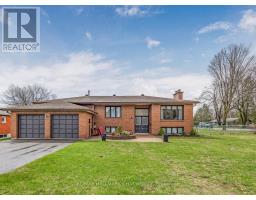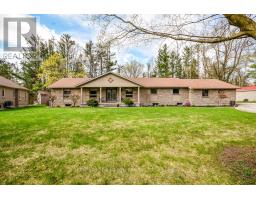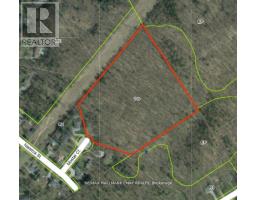19 FINLAY MILL ROAD, Springwater (Midhurst), Ontario, CA
Address: 19 FINLAY MILL ROAD, Springwater (Midhurst), Ontario
4 Beds2 Baths1100 sqftStatus: Buy Views : 504
Price
$777,000
Summary Report Property
- MKT IDS12247654
- Building TypeHouse
- Property TypeSingle Family
- StatusBuy
- Added22 weeks ago
- Bedrooms4
- Bathrooms2
- Area1100 sq. ft.
- DirectionNo Data
- Added On01 Sep 2025
Property Overview
Midhurst bungalow on large private lot, approximately 85ft x 200ft, trees at the back. House is a 4 bedroom, 2 bath home with a finished basement that has a gas fireplace and retro bar in the Rec Room. The dining room has a walkout to a large deck (12ft x 18ft) overlooking the yard. There is a detached 12 x 24 Garage with multiple entrances and hydro. There is a newer hi-efficiency furnace and central air conditioning. Large driveway with parking for 6 cars. House is vacant and ready for a quick closing, sold "As Is", no warranties or representations. listing agent related to vendor. (id:51532)
Tags
| Property Summary |
|---|
Property Type
Single Family
Building Type
House
Storeys
1
Square Footage
1100 - 1500 sqft
Community Name
Midhurst
Title
Freehold
Land Size
85 x 200 FT
Parking Type
Detached Garage,Garage
| Building |
|---|
Bedrooms
Above Grade
3
Below Grade
1
Bathrooms
Total
4
Interior Features
Appliances Included
Dishwasher, Dryer, Microwave, Stove, Washer
Basement Type
Full (Finished)
Building Features
Foundation Type
Block
Style
Detached
Architecture Style
Bungalow
Square Footage
1100 - 1500 sqft
Rental Equipment
Water Heater - Gas, Water Heater
Heating & Cooling
Cooling
Central air conditioning
Heating Type
Forced air
Utilities
Utility Type
Electricity(Installed)
Utility Sewer
Septic System
Water
Municipal water
Exterior Features
Exterior Finish
Brick Facing, Aluminum siding
Parking
Parking Type
Detached Garage,Garage
Total Parking Spaces
7
| Land |
|---|
Other Property Information
Zoning Description
RG
| Level | Rooms | Dimensions |
|---|---|---|
| Lower level | Bedroom 4 | 2.44 m x 3.05 m |
| Recreational, Games room | 3.58 m x 10.97 m | |
| Laundry room | 2.13 m x 2.21 m | |
| Utility room | 3.58 m x 3.81 m | |
| Main level | Kitchen | 2.67 m x 3.43 m |
| Dining room | 2.74 m x 3.66 m | |
| Living room | 3.66 m x 5.18 m | |
| Primary Bedroom | 3.66 m x 3.66 m | |
| Bedroom 2 | 2.67 m x 3.66 m | |
| Bedroom 3 | 2.59 m x 3.66 m |
| Features | |||||
|---|---|---|---|---|---|
| Detached Garage | Garage | Dishwasher | |||
| Dryer | Microwave | Stove | |||
| Washer | Central air conditioning | ||||




























